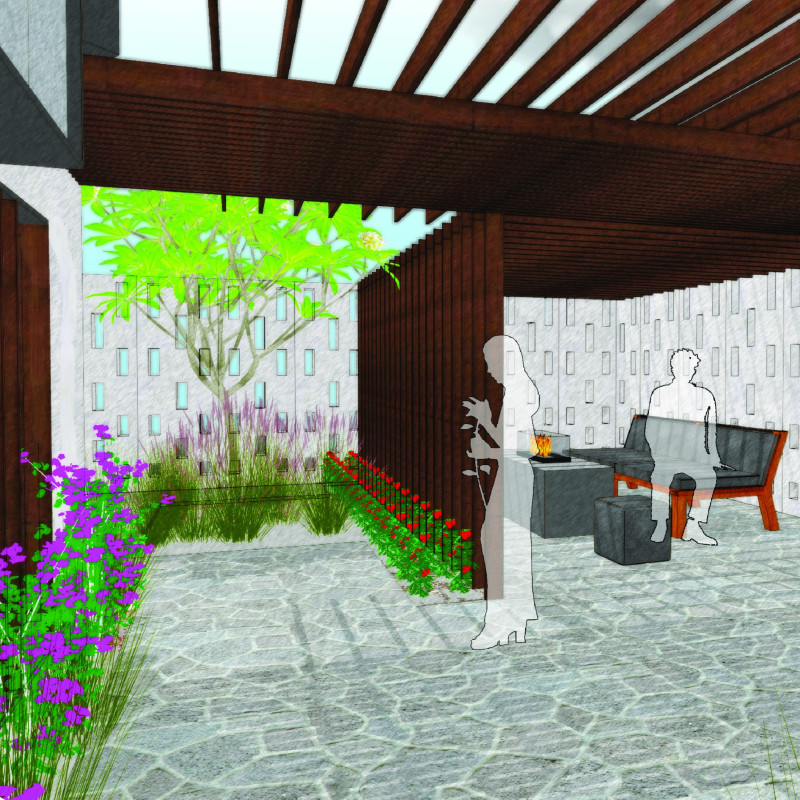5 key facts about this project
Functionally, the project integrates various spaces tailored for both private and communal use. The design incorporates living areas, workspaces, and recreational zones, catering to a diverse range of activities. Each area is purposefully laid out to enhance the flow of movement and interaction among inhabitants. Large, strategically placed windows invite natural light while offering panoramic views of the surrounding topography, establishing a strong relationship between indoor and outdoor environments.
Materiality plays a crucial role in the design’s overall expression. A careful selection of materials reflects an intention to blend with nature and promote sustainability. For the façade, local stone cladding complements the geological characteristics of the site, while timber elements add warmth and texture, creating a tactile experience for users. The roof features a green terrace, incorporating local vegetation that not only supports biodiversity but also aids in insulation, contributing to the building's environmental performance.
The architectural design is marked by a series of unique elements that distinguish it from conventional projects. One of the notable features is the incorporation of multi-functional spaces that can adapt to changing needs over time. For instance, movable partitions within the interior allow residents to reconfigure rooms, ensuring flexibility and responsiveness to different lifestyles. This adaptability is paramount in modern architecture, where the dynamics of living are continually evolving.
Another defining aspect is the integration of technology, designed subtly within the architecture. Smart home features enhance efficiency without detracting from the aesthetic appeal. Discreetly embedded sensors and controls provide seamless interaction for residents, promoting a lifestyle that balances convenience with comfort.
The structure’s layout and orientation are carefully conceived to take advantage of passive solar gain, utilizing overhangs and shading devices to regulate temperature naturally. This design decision not only lowers energy consumption but also reflects a commitment to sustainable architectural practices and ecological responsibility. Furthermore, rainwater harvesting systems are seamlessly integrated into the design, showcasing a proactive approach to resource management.
At a broader scale, the project represents a significant commentary on contemporary architecture. It challenges preconceived notions of space and function, encouraging a reevaluation of how modern designs can foster community and inclusivity. The seamless connection between the interior and exterior spaces invites nature into everyday life, emphasizing a lifestyle that values wellness, interaction, and the support of natural ecosystems.
Overall, this architectural design is not merely a structure; it is a thoughtful composition of space, material, and light, intended to enhance the quality of life for its occupants while respecting the surrounding environment. The project challenges conventional architectural norms by promoting adaptability, sustainability, and a strong sense of community within its design philosophy. Readers interested in further exploring this project are encouraged to delve into its architectural plans, architectural sections, and architectural designs to gain deeper insights into its innovative features and design ideas. Such exploration will reveal the intricacies and thoughtful considerations that underscore this compelling architectural project.


























