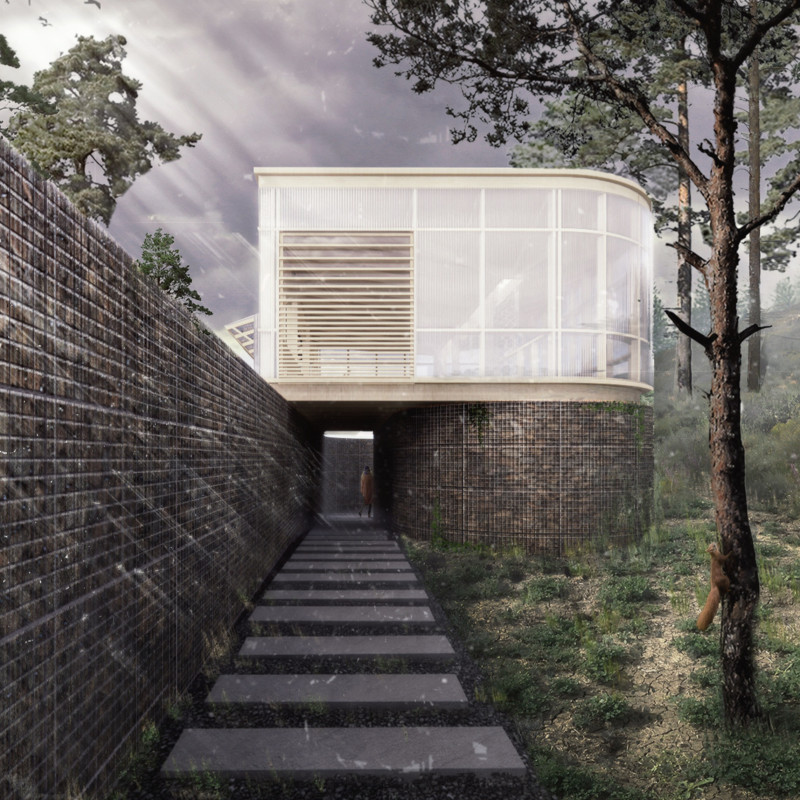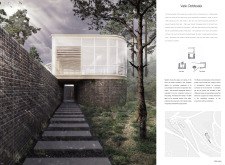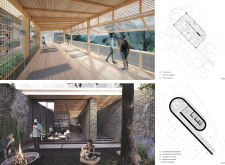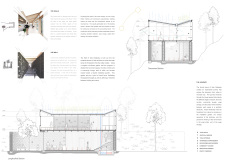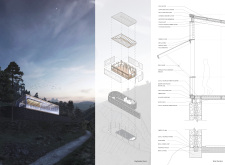5 key facts about this project
The building's layout is organized to facilitate a dynamic interaction between users and their surroundings. Open spaces are prioritized, providing flexibility in usage and encouraging social interaction. The careful placement of windows and openings fosters natural light throughout the interior, reducing reliance on artificial lighting and enhancing the overall ambiance of the space.
Material selection is a critical factor in this project. The use of reinforced concrete as the primary structural component ensures durability while maintaining a minimalist aesthetic. Large glass panels create a seamless connection between indoor and outdoor environments, promoting transparency and visual continuity. Additionally, sustainably sourced wood is applied in various elements, from cladding to interior finishes, adding warmth and a natural texture that balances the more industrial materials.
The integration of a green roof system serves as a notable feature that distinguishes this project from typical designs. This element not only contributes to insulation but also enhances biodiversity, allowing for the cultivation of vegetation and promoting ecological benefits in an urban setting. Furthermore, the building incorporates rainwater harvesting systems, which demonstrate a proactive approach to water management and resource conservation.
Another unique aspect lies in the architectural layout, which is dictated by the local geographical features. Orientation toward natural landmarks and seasonal sun paths has been meticulously planned to optimize passive heating and cooling. This site-responsive design enhances energy efficiency and reduces environmental impact, showcasing a comprehensive understanding of the local climate and ecological context.
The project stands out in its ability to incorporate modern architectural principles while remaining sensitive to its environment. By focusing on sustainable practices and the importance of community integration, it embodies a forward-thinking approach to design.
For those interested in a detailed exploration of this project, reviewing the architectural plans, sections, and design ideas will provide deeper insights into the innovative strategies employed and the tangible outcomes realized through this thoughtful architectural process.


