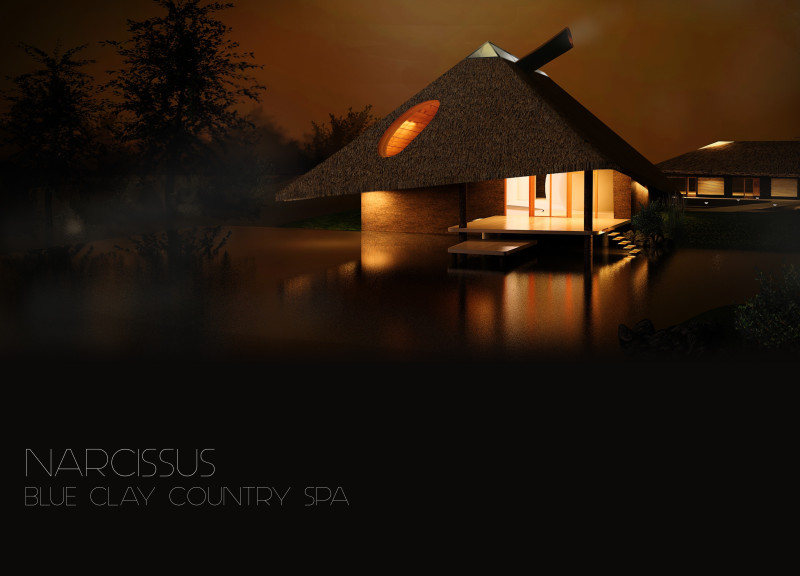5 key facts about this project
Design Intent and Functionality
The primary function of this project is to provide a retreat for leisure and wellness. The layout consists of two main structures: the guest house and the spa facility. The guest house includes amenities for overnight stays, dining, and relaxation, while the spa features treatment rooms, a jacuzzi, and a swimming pool designed for tranquility. This clear delineation of spaces allows for a seamless guest experience, promoting both social interaction and personal rejuvenation.
The central design approach emphasizes sustainability and eco-friendliness. The use of glue laminated timber for structural elements is notable for its strength-to-weight ratio, contributing to efficient construction. Additionally, the incorporation of reed insulation enhances the thermal performance of the buildings, indicative of a commitment to energy efficiency. The large glazed skylights in the guest house not only provide natural lighting but also reduce reliance on artificial illumination, further highlighting the architecture's sustainable aspirations.
Unique Design Approaches
One distinguishing feature of the Narcissus Blue Clay Country Spa is its integration with the surrounding landscape. The architecture is purposefully positioned to create a dialogue with its natural context, using water features and vegetation to enhance sensory experiences. The use of thatched roofing on the spa building reflects traditional architectural styles while achieving modern standards of design. This combination results in a structure that feels both contemporary and rooted in local tradition.
An additional unique aspect is the outdoor spaces designed for relaxation and socialization. The layout includes outdoor dining areas and pathways that encourage movement throughout the site, allowing guests to immerse themselves in the environment. The interplay of built forms and natural elements creates a cohesive atmosphere that invites exploration and offers various retreat options.
Architectural Details and Material Choices
The architectural details of the project showcase a careful consideration of materiality and form. The guest house features massive wood floors paired with wood paneling that evoke warmth within its interiors. In contrast, the external façade employs a dark palette that reflects its environment, creating a striking visual balance against the green landscape.
The choice of materials is central to the project’s design philosophy. Employing environmentally responsible materials reinforces the commitment to sustainability while providing visual and tactile richness within the space. Structural integrity and aesthetic appeal are achieved through the combination of timber and other natural materials, emphasizing the project's harmony with nature.
Readers are encouraged to explore the full scope of this architectural project to better understand its intricacies, including architectural plans, sections, designs, and ideas that exemplify this unique approach to spa architecture. Understanding these elements can provide deeper insights into the methodologies and philosophies guiding contemporary architectural practice within hospitality and wellness environments.


























