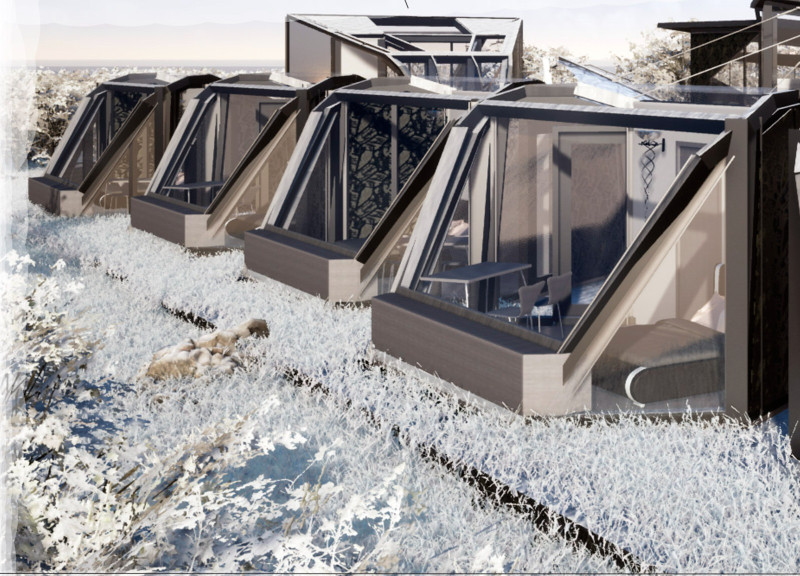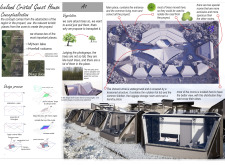5 key facts about this project
Functionally, the guest house caters to a diverse range of guests, providing accommodations that prioritize comfort while ensuring social interaction among visitors. The design encapsulates multiple spaces, including communal living areas and private guest rooms, all of which contribute to a well-rounded experience. The communal area serves as the heart of the guest house, facilitating gatherings and shared experiences, while the carefully planned rooms allow for moments of solitude and relaxation, each boasting expansive views of the captivating landscape.
The architectural design of this project stands out due to its unique abstraction of local geological forms. By drawing inspiration from the contours of the nearby volcano and the undulating landscape, the guest house takes on forms that blend seamlessly with its environment. This design approach highlights not only the aesthetic potential of the local topography but also an understanding of the surrounding ecosystem. The use of organic shapes and flowing lines creates an inviting environment, contrasting nicely with the rugged terrain, while remaining resilient against Iceland's harsh weather conditions.
Materiality plays a crucial role in this project, with careful consideration given to the selection of sustainable and locally sourced materials. Reinforced glass is employed to maximize natural light, allowing guests to immerse themselves in the striking views while enhancing the overall warmth of the interiors. Local timber varieties are used throughout the structure to reflect traditional Icelandic building practices, adding a layer of authenticity to the guest house. In addition, the incorporation of tensioned fabric structures in outdoor areas provides functional spaces that adapt to environmental changes, offering protection while remaining visually appealing.
A significant aspect of the design is its commitment to environmental harmony. The project engages with the site’s existing vegetation, particularly local tree species, suggesting their transplantation to uphold ecological integrity and enhance aesthetic appeal. This emphasis on integrating nature within the architectural framework fosters a sense of place and connection to the landscape that is particularly important in a setting as unique as Iceland.
Another unique element of the Iceland Crystal Guest House is the underground "Volcano zone." This area houses essential amenities, including a hot tub and kitchen facilities, designed to minimize visual impact on the landscape. By situating these elements below ground, the design mitigates disruptions to the natural environment and capitalizes on the functionally efficient use of space. The practical implications of this choice are evident in its contribution to a user-friendly experience while maintaining the guest house’s aesthetic continuity with the exterior.
As visitors explore the guest house, they will encounter various room configurations, enhancing flexibility and adaptability for different types of guests. The inclusion of spacious, exclusive rooms separates this project from standard accommodation facilities, making it an attractive option for those seeking a more personalized experience.
This architectural endeavor not only seeks to create a unique living environment but also aims to encourage interactions with the stunning Icelandic landscape. By examining architectural plans, sections, and designs within the project presentation, readers can gain deeper insights into the thoughtful design ideas that permeate every aspect of the guest house. The Iceland Crystal Guest House is more than just a structure; it is a complex and nuanced project that exemplifies an intelligent blend of architecture, environment, and guest experience, inviting discovery and appreciation from all who visit.























