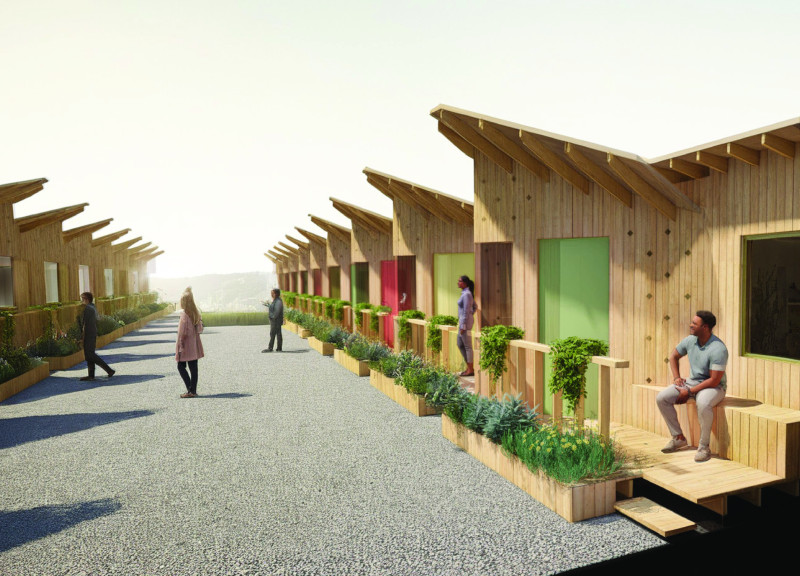5 key facts about this project
As a residence, the project serves multiple functions, adapting to the dynamic lifestyle of contemporary inhabitants. It provides various spaces for relaxation, social interactions, and work, balanced around a central living area that encourages family and friends to come together. The layout is a testament to thoughtful design, where open spaces facilitate flow while still allowing for moments of privacy. The connections between the interior and exterior are executed with precision, ensuring that natural elements are consistently acknowledged and celebrated throughout the experience of the space.
The architectural approach taken in this project is noteworthy for its emphasis on sustainability and materiality. The use of cross-laminated timber is central to the design, showcasing both aesthetic warmth and structural integrity. This choice reflects a commitment to using materials that reduce the carbon footprint while providing a visually appealing and durable finish. Complementary elements, such as locally sourced stone, further ground the residence within its locale. The careful selection of glazing not only illuminates the spaces but also enhances thermal efficiency, showcasing an intelligent response to the local climate while offering expansive views of the landscape.
Significant details throughout the design contribute to its overall functionality and aesthetic value. Large, triple-glazed windows dominate the façade, allowing for abundant natural light to fill the interior spaces while also creating a continuous dialogue with the outside environment. The strategic placement of overhangs ensures that the building is both energy efficient and visually appealing, providing shelter from the sun during warmer months yet allowing warmth to permeate in colder seasons.
Outdoor spaces have been thoughtfully designed as extensions of the indoor living areas, encouraging occupants to immerse themselves in the surrounding beauty. By integrating terraces and decks within the structure, the project fosters an inviting atmosphere conducive to outdoor living. The choice of materials, such as a durable teak deck, complements the natural environment and promotes a sense of continuity from inside to outside.
Unique design approaches characterize this project, notably in its consideration for passive solar principles. The architecture harnesses natural resources effectively, allowing occupants to enjoy a comfortable climate year-round with minimal reliance on mechanical heating or cooling systems. This aspect of the design reflects a broader understanding of ecological responsibility, aiming to set a precedent for environmentally conscious living.
The results of these design approaches are manifested in a residence that is as functional as it is beautiful. The abundance of natural light, the interaction between spaces, and the incorporation of sustainable practices provide a holistic living experience tailored to modern needs. By placing a strong emphasis on the integration of architecture with the environment, this project invites occupants to form a deeper bond with the natural world while enjoying the comforts of contemporary living.
As you explore this project further, consider delving into the architectural plans, architectural sections, architectural designs, and architectural ideas that inform its execution. Each element contributes to the narrative of the space and provides insight into the thoughtful decision-making processes that underpin such a comprehensive design. Engaging with these details will offer a richer understanding of how architecture can enhance our everyday lives while respecting and celebrating the environment in which we dwell.


 George William Fisher
George William Fisher 




















