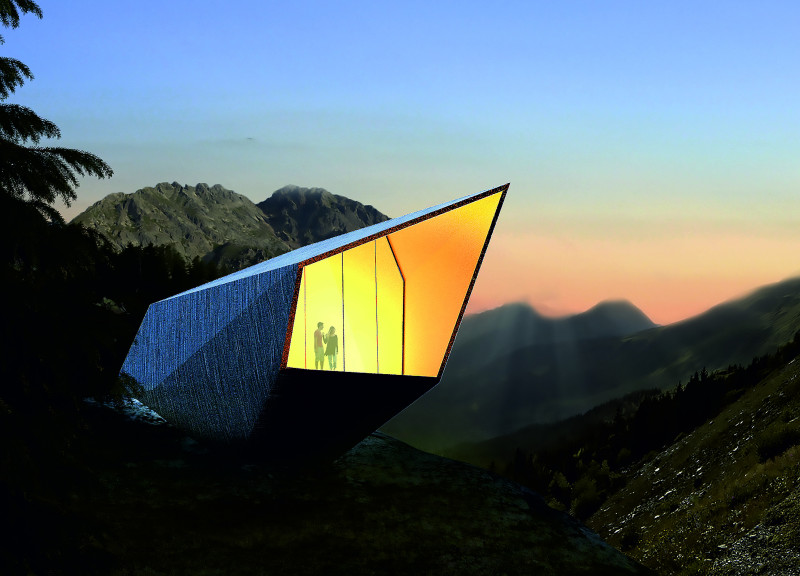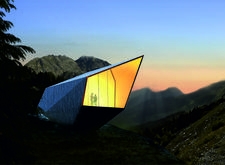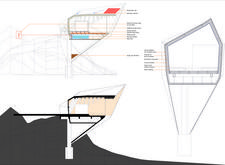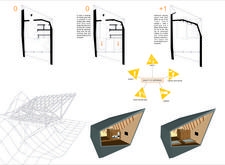5 key facts about this project
The design of the cabin is characterized by its distinctive angular geometry, which reflects the surrounding mountainous landscape. This careful consideration of context ensures that the structure not only complements but also enhances the natural beauty of its location. The sloping roofs and dramatic facets mimic the topography of the mountains, allowing the building to blend effortlessly into its setting. Large glass panels are strategically placed to provide unobstructed views of the picturesque environment, inviting natural light to flood the interior spaces and create a sense of openness and tranquility.
Multiple important architectural elements contribute to the overall functionality and aesthetic appeal of the cabin. The layout has been meticulously planned to maximize the use of space while ensuring flexibility and comfort for occupants. The interior includes multifunctional furniture that can be adapted to accommodate varying group sizes and needs. For example, beds designed to retract into walls serve to optimize floor space during the day, transforming the cabin into a versatile environment for relaxation and social interaction. The focus on open-plan living fosters a communal atmosphere, inviting occupants to gather and share experiences while being surrounded by nature.
One of the most noteworthy aspects of this project is its commitment to sustainability. The choice of materials reflects a conscious effort to reduce the ecological footprint of the cabin. Locally sourced wood is employed in both structural elements and interior finishes, promoting regional craftsmanship and minimizing transportation emissions. The use of high-performance glass not only enhances thermal efficiency but also reinforces the connection between indoor and outdoor spaces. The exterior is clad in weather-resistant metal, ensuring long-lasting durability against the harsh elements often found in mountainous regions.
Furthermore, the project incorporates state-of-the-art environmental technology, such as photovoltaic cells integrated into the roof design, which support energy independence by harnessing renewable energy. The cabin also features a rainwater collection system that promotes responsible water usage, further emphasizing the importance of sustainability in modern architectural design. Additionally, a geothermal heating system has been thoughtfully integrated to provide efficient temperature regulation throughout the year, ensuring that the cabin remains comfortable regardless of the season.
The overall aesthetic approach of the project maintains an emphasis on simplicity and functionality, avoiding unnecessary ornamentation while celebrating the beauty of natural materials. The result is a structure that stands as a testament to modern architectural ideas while evoking a sense of place and belonging in the natural world.
This mountain retreat cabin serves as an exemplary model of how architecture can thoughtfully engage with its surroundings. The innovative design solutions, commitment to sustainability, and emphasis on user experience all come together to create a distinctive and inviting space. For those interested in understanding this architectural project in greater detail, including the architectural plans, sections, and various design elements, further exploration of the project's presentation is encouraged to appreciate the full scope of its design and conceptual underpinnings.


























