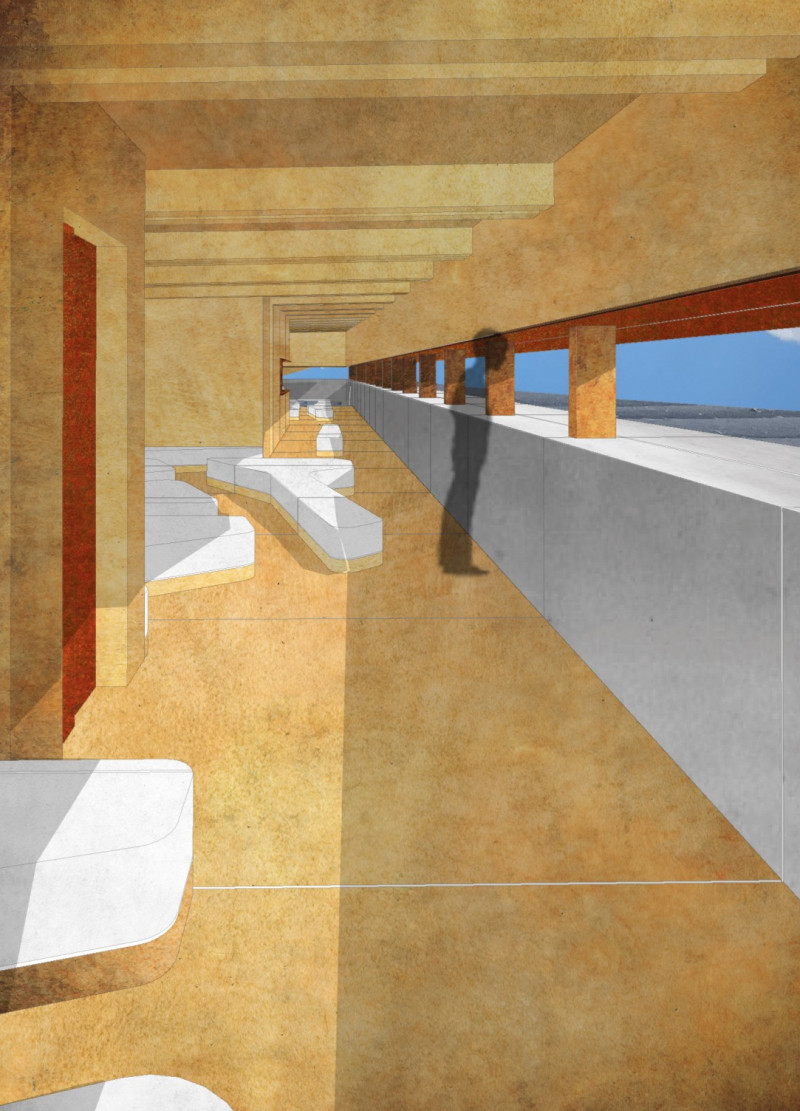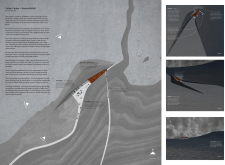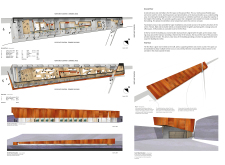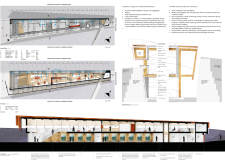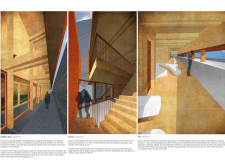5 key facts about this project
The primary function of the project serves as a mixed-use facility, combining residential and commercial spaces to create a community-centric environment. This multifunctionality allows for a diverse range of activities, promoting social interaction and economic activity within the area. The careful planning of spaces within the design ensures that each area serves its purpose effectively, from quiet residential units that foster tranquility to lively commercial zones that encourage foot traffic and engagement.
The exterior design of the project features a dynamic façade that reflects a contemporary architectural language characterized by clean lines and an innovative material palette. The use of materials such as concrete, glass, and steel not only enhances the building's visual appeal but also contributes to its overall performance. The concrete structure provides durability and stability, while large glass panels facilitate natural light penetration, creating bright and inviting interiors. The strategic use of steel in the framework allows for expansive open spaces and flexibility in interior layouts, accommodating various configurations as the needs of tenants evolve.
A unique aspect of the design is its emphasis on sustainability. The architectural approach incorporates passive design strategies, such as shading overhangs and strategically placed windows, which minimize energy consumption while maximizing comfort. Green roofs and landscaped terraces contribute to environmental benefits, offering spaces for residents to connect with nature while reducing the urban heat island effect. This commitment to sustainable design is evident throughout the project, creating a model for future developments aimed at reducing ecological footprints.
The interior spaces are thoughtfully designed to create a harmonious flow between communal and private areas. Open-plan layouts in the commercial spaces foster collaboration and adaptability, while residential units feature flexible configurations that cater to a wide range of lifestyles. The careful selection of materials, such as warm woods and soft textiles, enhances comfort and creates a welcoming atmosphere conducive to both work and relaxation.
Attention to detail is evident in the project, with elements such as innovative lighting designs, integrated technology, and high-quality finishes that reflect a commitment to excellence in craftsmanship. This meticulous approach not only elevates the user experience but also reinforces the architectural identity of the building, making it a notable presence in the urban landscape.
The project also pays homage to its geographical context, incorporating local artistic influences and cultural references that resonate with the community. This sensitivity to place creates a sense of belonging and strengthens the connection between the building and its surroundings, encouraging community pride and engagement.
In summary, this architectural project exemplifies a balanced approach to design, where functionality meets aesthetics within a sustainable framework. The unique features and thoughtful execution together create a space that serves its users well while contributing positively to the urban environment. For those interested in exploring the intricacies of this design further, the architectural plans, architectural sections, and architectural ideas provide rich insights into the project’s development and implementation. Engage with the presentation to discover the depth of thought that has gone into every aspect of this compelling architectural endeavor.


