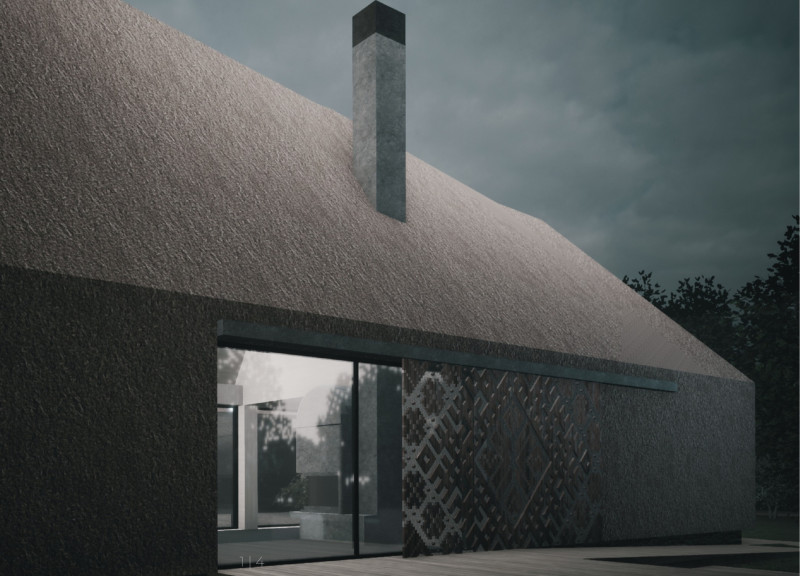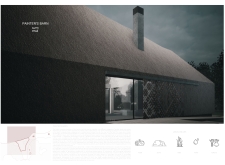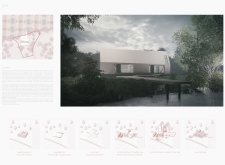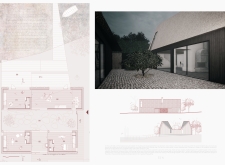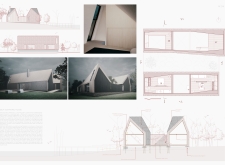5 key facts about this project
At its core, the design of Painter's Barn reflects thoughtful planning and an understanding of the locale's architectural vernacular. The use of cross-laminated timber establishes structural integrity while providing an eco-friendly alternative to traditional materials. It showcases the project’s dedication to sustainability and environmental responsibility. The choice of modified wood for the roof demonstrates a commitment to durability, ensuring that aesthetics are not compromised for functionality. Additionally, the inclusion of traditional stone walls adds a textural depth that allows the contemporary structure to resonate with historical contexts.
The expansive use of glass serves multiple purposes: it invites natural light into the interior spaces, creating bright and airy environments, while also maintaining strong visual connections to the beautiful surrounding landscape. This transparency not only enhances the interior ambiance but also promotes an operating design where the owners can enjoy the shifting views of nature through the varying seasons.
Unique design approaches are evident in the elevation of the structure through pilings, which not only preserve existing habitats but also thoughtfully manage water flow around the site. This approach exemplifies a holistic design philosophy, addressing ecological concerns while allowing the building to coexist with its natural surroundings. The geometry of the building, characterized by angular roofs and a varying profile, draws influence from traditional agricultural structures yet remains firmly rooted in modern architectural language.
The layout of the project has been meticulously crafted to encourage interaction and communal engagement. Interior spaces are thoughtfully organized to balance private retreats and communal areas, allowing for flexibility in use and accommodating both family gatherings and individual moments of solitude. These spaces are designed with an awareness of how people interact with each other and their environment, fostering a sense of community within the architecture.
This project is also a significant demonstration of regional architectural ideas, showcasing how local materials can be utilized to enhance both the aesthetic appeal and functional performance of a structure. By utilizing reeds and other local resources, Painter's Barn embodies the principles of sustainable design, integrating deeply with the landscape as well as the cultural narratives of the area.
For those interested in architectural plans, sections, and overall designs that inform this project, exploring the project's detailed presentations will reveal a wealth of insights into its conception and development. The thoughtful blend of function, materiality, and community-focused design strategies within Painter's Barn provides a compelling reference for contemporary architecture that respects both environment and heritage. Readers are encouraged to delve deeper into these architectural elements to fully appreciate the innovative approaches employed in this thoughtful project.


