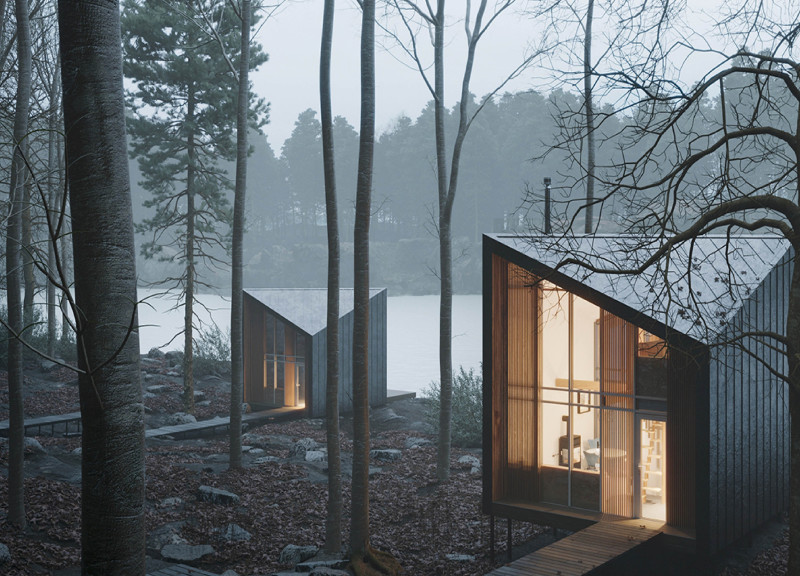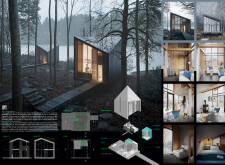5 key facts about this project
Design Concept
The cabin's architectural approach revolves around the idea of harmonization with nature. By utilizing local materials and open spaces, the design establishes an intimate relationship with the surrounding environment. The structure features two interlocking forms with angular roofs that not only contribute to its visual interest but also optimize views of the lake and forest.
Notably, the exterior consists of a combination of wooden cladding and expansive glass windows. This duality bridges the gap between the indoors and outdoors, allowing natural light to flood the interior while providing unobstructed views. The wooden pathway leading to the cabin emphasizes accessibility while influencing the visitor's experience by integrating the journey with the landscape.
Interior Design
Inside, the layout is efficient without sacrificing comfort. The first floor accommodates communal areas, including a kitchen, dining space, and living area. This arrangement facilitates social interactions, critical for a cabin setting. The second floor is reserved for private spaces, including bedrooms that feature sloped ceilings, fostering a cozy atmosphere while maintaining sightlines to the exterior environment.
The integration of sustainable practices is evident, as the design employs energy-efficient materials that not only contribute to the structure’s performance but also reflect the modern architectural emphasis on ecological consideration. The choice of wood and concrete establishes durability, while metal cladding enhances exterior longevity and visual contrast.
Design Characteristics
The project distinguishes itself through its commitment to functionality and sustainability. It employs a design strategy that maximizes the use of space, ensuring that each area is intentional and serves multiple purposes. The large glass panels reinforce the connection to the exterior while fostering a sense of openness, rarely found in traditional cabin designs.
Overall, the project serves as an exploration of minimalist architecture, emphasizing the importance of environmental integration and user experience. The decision to utilize local materials not only supports regional economies but also respects the surrounding ecosystem.
For further insights into the details of this architectural project, including architectural plans, architectural sections, and architectural designs, readers are encouraged to explore the complete project presentation. This will provide a deeper understanding of the design ideas and methodologies that have shaped this unique cabin by the lake.























