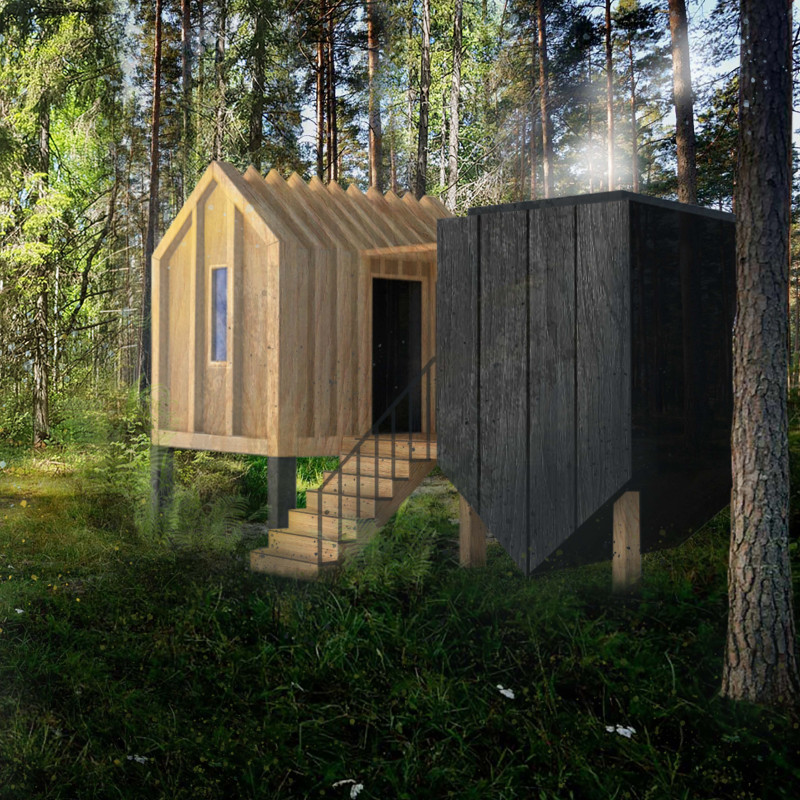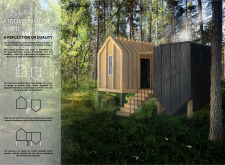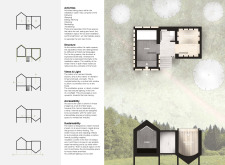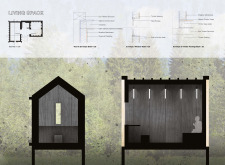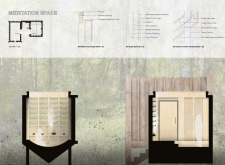5 key facts about this project
The layout comprises three main functional areas: the cabin for daily living activities, a dedicated meditation space, and an intermediate area that includes essential amenities. Each section serves a specific purpose, yet they are interconnected, allowing for fluid movement between spaces. This arrangement encourages a seamless experience of both solitude in meditation and comfort in communal living.
Unique Structural Approaches to Enhance User Experience
One of the distinctive features of the Silent Meditation Forest Cabin is its emphasis on spatial duality. The architectural design separates the functions of living and meditative practices, yet allows them to coexist harmoniously. The integration of natural light is strategically implemented through the use of slot windows and rooflights, fostering an intimate connection between the indoors and the surrounding forest landscape. This design choice diminishes artificial lighting needs, encouraging users to engage with the natural rhythms of the environment.
Another noteworthy aspect of the project is its use of eco-friendly materials. Sustainably sourced timber forms the primary structural element, providing both aesthetic and functional qualities. Internally, plywood finishes lend warmth and character while maintaining structural integrity. Additionally, the incorporation of natural insulation materials, such as sheeps wool, enhances comfort while minimizing environmental impact.
Considerations for Site Integration and Sustainability
The Silent Meditation Forest Cabin is set on timber footings, a design decision that not only reduces its ecological footprint but also preserves the surrounding forest undergrowth. This elevation allows for adequate drainage and minimizes site disturbance. The structural form of the cabin features a roof designed to naturally channel rainwater, while provisions for rainwater harvesting reflect the commitment to resource conservation.
The attention to accessibility ensures that the cabin accommodates a wide range of users. Ramps and alternative access points provide inclusivity without compromising the design's integrity.
Users are encouraged to explore the project's architectural plans, sections, and designs to gain a comprehensive understanding of the Silent Meditation Forest Cabin's unique architectural ideas and technical specifications.


