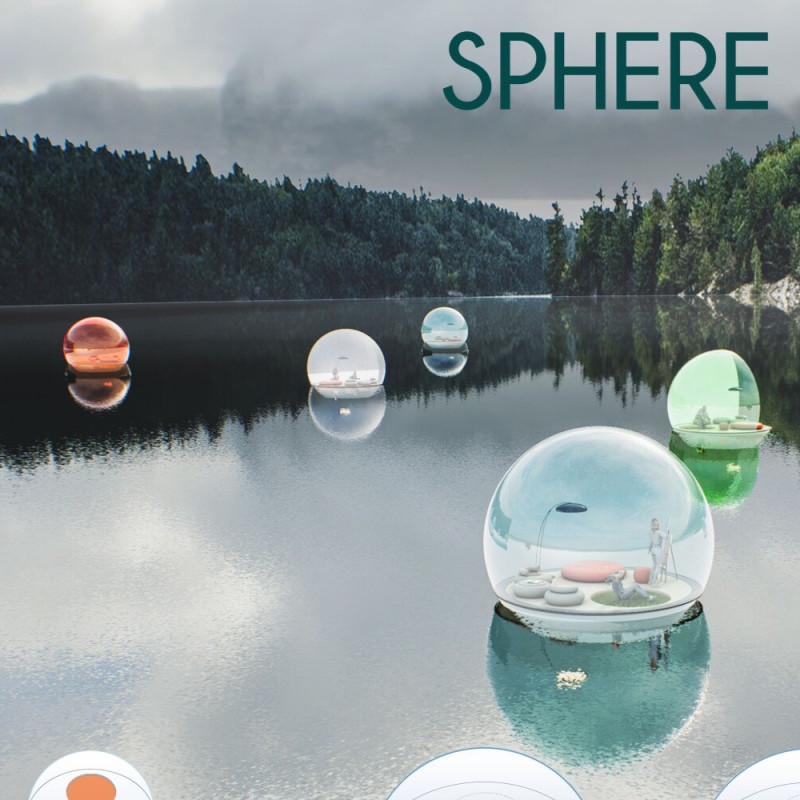5 key facts about this project
Conceptually, the project serves as a multifunctional space that invites interaction and encourages collaboration among its users. It embodies principles of modern architecture, with a focus on open spaces that facilitate a seamless flow of movement and communication. The layout is designed to cater to various activities, incorporating areas for both social gatherings and quiet reflection, thereby addressing the diverse needs of its intended users.
The functionality of the project is enhanced by its strategic organization of spaces, which integrates natural light and ventilation throughout. Large windows and open-air areas contribute to a sense of connectedness with the outdoors, promoting both well-being and energy efficiency. This design approach is particularly relevant in the current architectural discourse, where the emphasis lies on creating environments that minimize ecological footprints while maximizing user comfort.
The materials chosen for this project further highlight its commitment to sustainability and aesthetic integrity. Predominant materials include sustainably sourced timber, weather-resistant cladding, and energy-efficient glazing. Each of these materials has been selected not only for its performance characteristics but also for its ability to contribute to the overall visual narrative of the structure. The timber adds warmth and texture, while the glazing allows for daylight penetration, reducing the reliance on artificial lighting and enhancing the indoor experience.
Unique design elements of the project include the integration of green roofs and terraces that provide natural insulation while also creating valuable outdoor spaces for occupants to enjoy. These features serve both functional and ecological roles, improving stormwater management and contributing to urban biodiversity. The architectural design incorporates landscape elements that transition seamlessly from the built environment to natural surroundings, encouraging an ethos of sustainability and respect for nature.
The project stands out due to its thoughtful approach to architectural proportions and scale, which respects the contextual environment while establishing a distinct identity. The façade features a rhythmic play of materials and textures, drawing the eye and encouraging exploration of the different layers of the design. This attention to detail not only enhances its visual appeal but also provides a tactile experience that invites further interaction with the space.
Overall, this architectural project represents a progressive step towards creating spaces that are both practical and engaging. It successfully aligns with contemporary design methodologies aimed at fostering community and sustainability. Readers interested in gaining a comprehensive understanding of this project are encouraged to explore the architectural plans, sections, designs, and ideas that underpin its creation. Engaging with these materials allows for a deeper appreciation of the careful consideration and innovative thinking that have shaped this project.


























