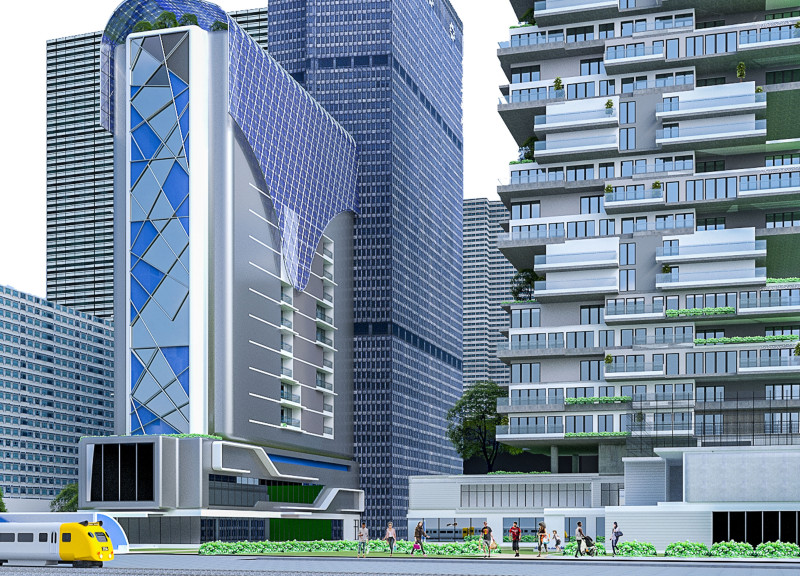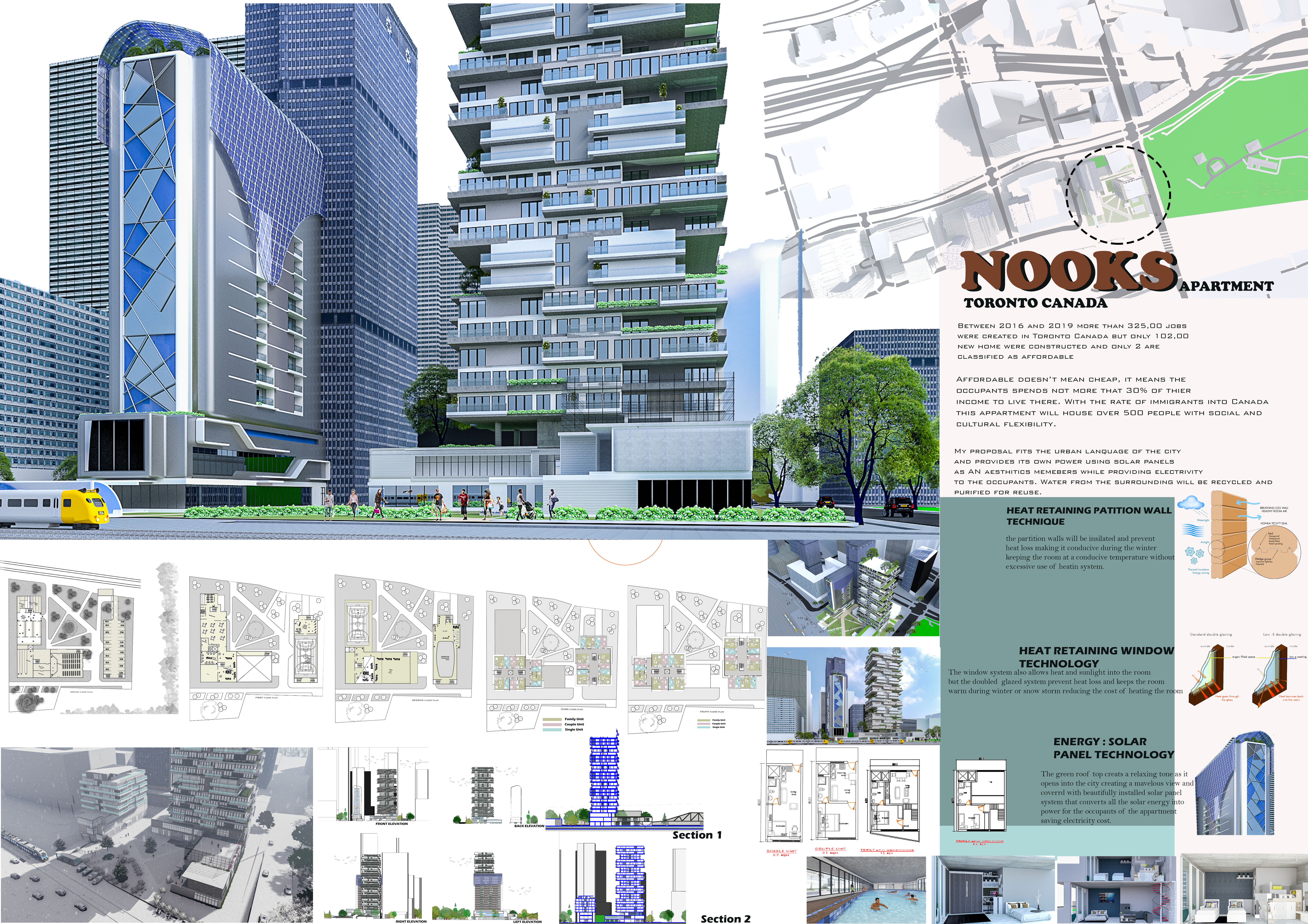5 key facts about this project
The façade of the building employs a combination of glass and concrete, promoting transparency while ensuring structural integrity. This combination allows natural light to penetrate deep into the interior spaces, reducing the need for artificial lighting during the day. The use of high-performance glazing not only contributes to thermal efficiency but also minimizes glare, allowing for a comfortable indoor environment. The design features a series of vertical fins that create dynamic shadows, which alter the appearance of the building throughout the day, adding a layer of complexity to the visual experience.
The layout of the internal spaces is optimized for versatility, accommodating various activities. The open-plan areas facilitate collaboration, while designated zones ensure privacy for focused work or individual reflection. Careful attention has been paid to circulation routes, promoting easy navigation throughout the building. These routes are clearly defined through changes in floor material and texture, guiding occupants intuitively from one area to another.
Innovative Sustainability Measures
The project distinguishes itself through its robust approach to sustainability, incorporating passive design strategies that enhance energy efficiency. Advanced insulation materials are employed to reduce heat transfer, while rainwater harvesting systems are integrated into the building's infrastructure. These features contribute to reducing the overall environmental impact and operational costs of the facility. The landscaping surrounding the building further complements these efforts; native plant species are utilized to minimize water usage and maintenance requirements.
The incorporation of green roofs not only adds to the building's aesthetic but also provides thermal insulation and promotes biodiversity. The design includes spaces for urban agriculture, facilitating community engagement and education regarding sustainable practices. This strategy emphasizes the project's vision of integrating ecological stewardship with urban living.
Architectural Detailing and Material Selection
Attention to detail is a hallmark of this project, evident in the choice of materials and their application throughout. Besides glass and concrete, other materials such as steel and timber have been strategically selected to enhance structural performance and aesthetic appeal. The timber elements, used prominently in the interior finishes, create a warm contrast with the cooler tones of the concrete, promoting comfort and a connection to nature.
The project also features modular components, allowing for adaptability in future modifications as the needs of the users change over time. This forward-thinking approach reflects a growing trend in architecture towards flexible design solutions that prioritize longevity and sustainability.
Review the architectural plans, sections, and designs for detailed insights into the innovative aspects of this project. Understanding these elements will provide a deeper appreciation of the architectural ideas that inform the overall vision and execution of the design.























