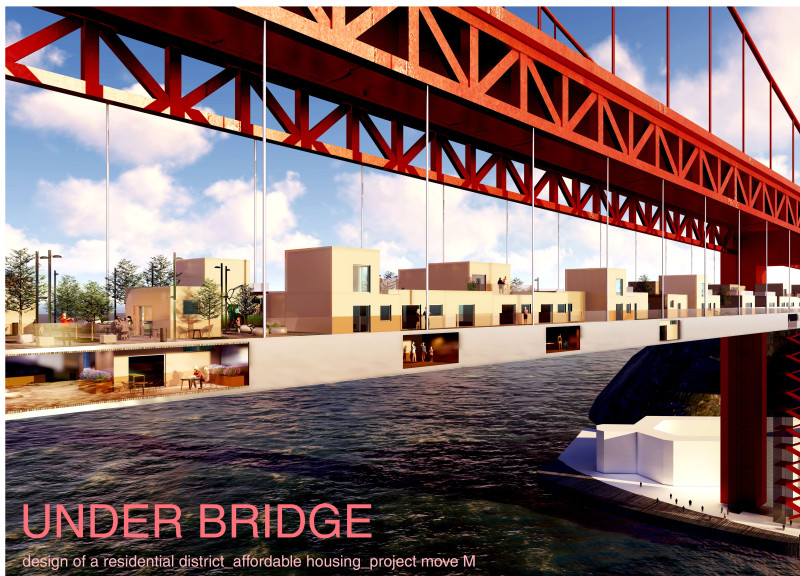5 key facts about this project
At first glance, the building silhouette is defined by clean lines and a balanced massing, creating an inviting yet impactful presence. The façades are designed to engage pedestrians, with large windows that encourage transparency and interaction between the interior and the exterior. This thoughtful approach not only enhances user experience but also fosters a sense of belonging among the community members. The architectural design incorporates distinct zones that cater to various activities, such as exhibition spaces, workshops, and social areas, providing flexibility and adaptability.
Materials play a crucial role in the overall expression of the project. The primary materials used include locally sourced brick, which pays homage to the historical context of the area, and modern composite materials that contribute to the building's durability and energy efficiency. The careful selection of materials reflects not only aesthetic considerations but also a commitment to sustainability. Large expanses of glass allow for natural light to penetrate deep into the interior, contributing to the building's energy performance while reducing the need for artificial lighting. The roofing incorporates green elements, such as vegetation, which enhances insulation and promotes biodiversity in the urban landscape.
The architectural design smartly incorporates passive design strategies, optimizing natural ventilation and temperature regulation through strategically placed operable windows and overhangs. This attention to environmental integration makes the building more comfortable for occupants while minimizing reliance on mechanical heating and cooling systems. The connection between indoor and outdoor spaces is evident; terraces and event spaces spill out into landscaped areas that include native plants, further enhancing the ecosystem and creating serene outdoor retreats for visitors.
Unique design approaches in this project also include innovative uses of space, such as multi-functional rooms that can easily be transformed based on the needs of the community. By providing versatile spaces, the architectural design encourages diverse programming and helps to foster a strong sense of community identity. Additionally, art installations and local craftsmanship are integrated into the interior and exterior spaces, highlighting the region's heritage and promoting local artisanship.
In summary, this project is a notable example of contemporary architecture that respects its context while pushing the boundaries of traditional forms. The integration of sustainable materials and thoughtful design strategies ensures that it meets the needs of the community both now and in the future. Prospective visitors and stakeholders are encouraged to explore the architectural plans, architectural sections, architectural designs, and other architectural ideas presented in the project to gain a deeper understanding of its innovative approach and thoughtful execution. This project stands not only as a physical structure but as a pivotal piece of urban fabric that has the potential to enhance community engagement and cultural vitality.























