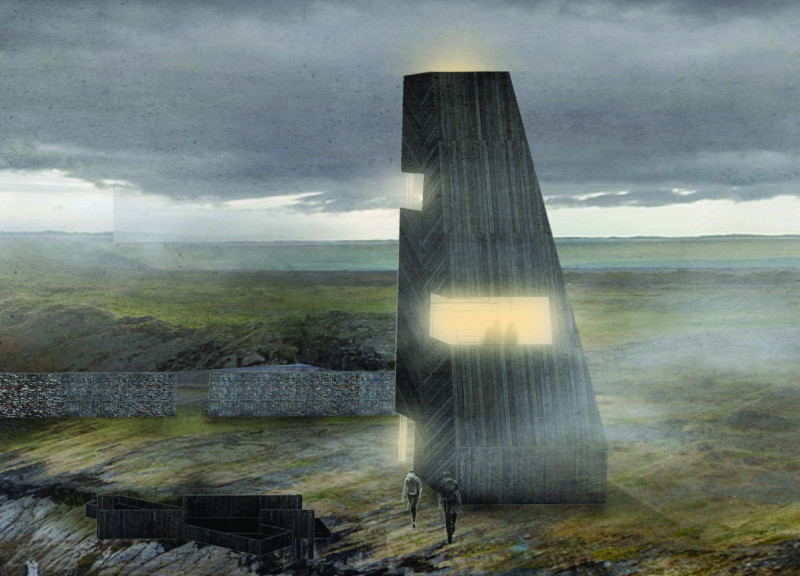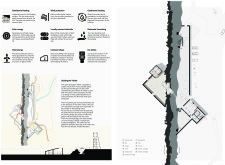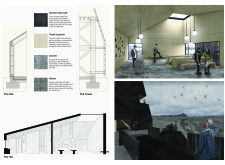5 key facts about this project
The design is inherently versatile, intended to accommodate a variety of activities that enhance community interaction. This multifaceted approach aligns with contemporary trends in architecture, where buildings are increasingly required to serve more than just their primary purpose. By including public spaces such as gathering areas, exhibition halls, and community resources, the project encourages engagement and fosters a sense of belonging among its users.
The architecture of the building is marked by its distinct form, which carefully balances contemporary design with the surrounding urban landscape. Attention to scale and proportion has resulted in a structure that feels both inviting and harmonized with its environment. The facade is treated with a combination of materials that provide texture and visual interest, notably utilizing locally sourced stone and sustainable wood elements. This not only contributes to the building’s character but also showcases a commitment to environmental stewardship by incorporating materials that minimize ecological impact.
An essential component of the project is its commitment to sustainability, evident in its innovative use of energy-efficient systems and eco-friendly materials. Features such as green roofs and rainwater harvesting systems have been integrated into the design to promote ecological balance while simultaneously reducing the building's carbon footprint. These sustainable practices reflect a growing awareness in architecture of the need to address environmental concerns proactively.
Detailed architectural plans provide valuable insights into the spatial organization of the building. The flow of spaces has been meticulously planned, allowing for an intuitive navigation experience. Public areas are strategically located to encourage community use, while private spaces are carefully sectioned to ensure privacy when needed. This thoughtful arrangement highlights a sensitivity to user experience that underscores the design’s emphasis on functionality.
Architectural sections illustrate the building’s interior volumes and natural lighting strategies. Large windows and skylights are utilized to maximize daylight, reducing reliance on artificial lighting and enhancing the overall ambiance within. The interplay of light and space not only elevates the aesthetic quality of the interior but also contributes to the well-being of its occupants, further reinforcing the project’s commitment to healthy, sustainable living environments.
The roof design adopts an innovative approach, featuring not only functional attributes but also aesthetic considerations. The careful selection of materials and shapes allows for effective water drainage while offering an attractive silhouette that complements the overall architectural language. This attention to detail is a testament to the design team’s dedication to creating an integrated structure that resonates with both form and function.
The project not only stands as a physical structure but also as a representation of community values and aspirations. By embedding itself within the local context, it acts as a catalyst for social interaction and cultural exchange. The architectural design encourages gatherings, promoting a shared sense of space that enriches the community life.
Readers interested in a deeper exploration of this architectural endeavor are encouraged to delve into the architectural plans and sections provided. Engaging with these elements may yield further insights into the design ideas and underlying concepts that guided this project. The architectural details and innovative applications present a compelling narrative of modern design, fostering an understanding of the potential that thoughtful architecture holds for shaping communities and enhancing interactions.


























