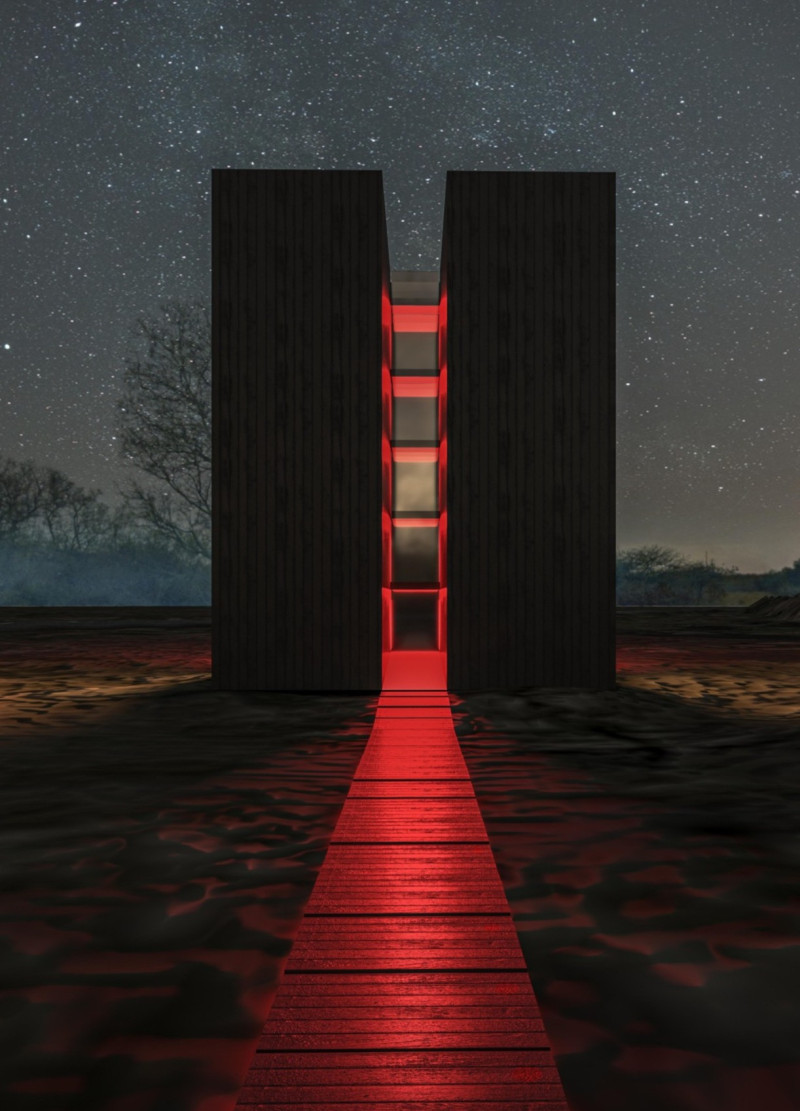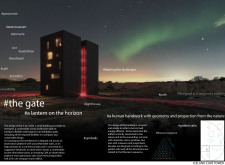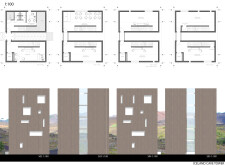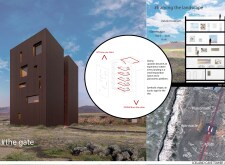5 key facts about this project
At its core, "The Gate" represents a commitment to sustainability and community, striving to create an environment that invites exploration and reflection. The architecture seamlessly integrates with the surrounding natural features, emphasizing the importance of context in design. The building stands as a beacon, guiding visitors through the wilderness while offering a respite where they can appreciate both art and nature.
The spatial organization of "The Gate" is carefully considered to enhance the visitor experience. By integrating exhibition spaces at various levels, the project encourages movement and engagement. Visitors are led through a sequence of spaces, each revealing unique vistas of the landscape while showcasing local artistic expressions. The design promotes a continuous flow, allowing individuals to experience the facility as a cohesive unit rather than isolated compartments.
Key architectural details include the extensive use of wood for both structural elements and façades, imparting warmth and a tactile quality to the building. This material choice reflects a conscious effort to harmonize with the environment, as wood is both locally sourced and sustainable. Alongside wood, glass is employed strategically to create transparency and invite natural light, thereby enhancing the overall atmosphere of openness and connection to the surroundings. The integration of steel into the structural framework adds durability and stability, ensuring the building can withstand the elements characteristic of the Icelandic climate.
Unique design approaches are evident in the way "The Gate" harnesses natural resources. The inclusion of photovoltaic panels aligns with the project’s sustainability goals, allowing for renewable energy production that powers the building. Additionally, a rainwater collection system has been implemented to manage water resource usage effectively, emphasizing an eco-friendly approach. The design integrates smart technology for energy management, providing a model for responsible architectural practice.
Accessibility is a fundamental aspect of "The Gate," ensuring that everyone can fully engage with the space. Thoughtful design elements such as elevators and comfortable seating areas cater to diverse visitor needs, fostering an inclusive environment. The emphasis on accessibility not only enhances user experience but also reinforces the project's ethos of community engagement.
The architectural design embodies a metaphorical significance, as "The Gate" is envisioned as a lantern on the horizon—a symbol that guides and illuminates the path for its visitors. This conceptual framework inspires the physical form of the building, lending it a sense of purpose and meaning within the landscape. By embracing the principles of geometry, particularly the golden ratio and Fibonacci dynamics, the architecture resonates with the natural surroundings, allowing a visual and conceptual dialogue between the building and the environment.
Overall, "The Gate" is a well-considered architectural project that thoughtfully balances function and form while addressing the needs of its users and the environment. It stands as a significant addition to the architectural landscape of Iceland, promoting awareness of sustainability and community. To delve deeper into the project's architectural plans, sections, designs, and ideas, readers are encouraged to explore the detailed presentation of "The Gate," where the blend of functionality and artistic expression becomes even more apparent.


























