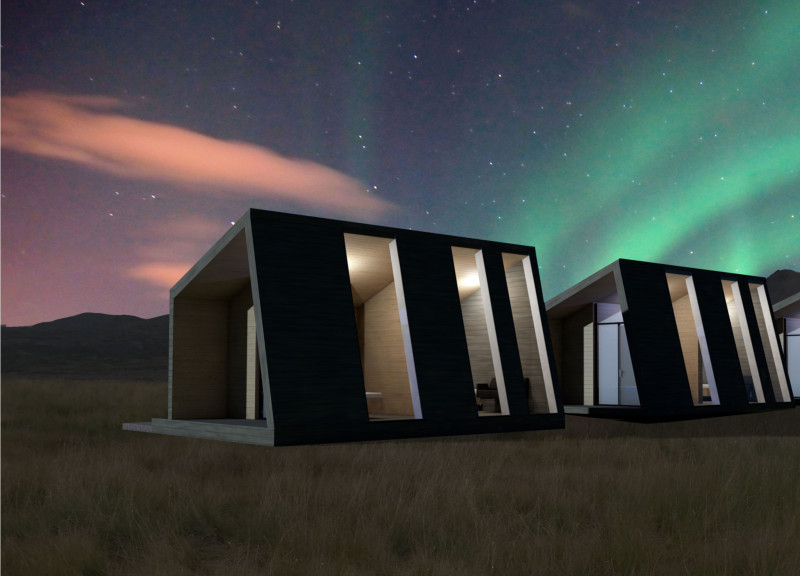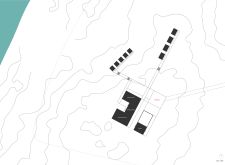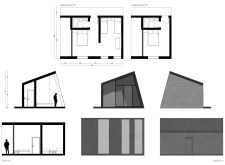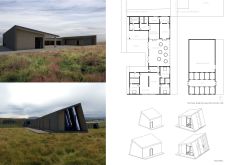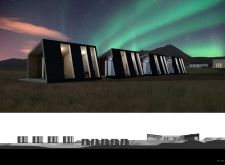5 key facts about this project
Strategically located within a picturesque landscape, the project harnesses the topography to enhance its usability and aesthetic appeal. Upon entering, one is greeted by a well-defined entry space that sets the tone for the rest of the design. The entry serves as a transition point that flows smoothly into the heart of the structure, where communal activities take center stage. This layout allows occupants to easily navigate between social and private environments without feeling disconnected from either aspect.
Key components of the design include the central host house, which acts as the nucleus of interaction. The spacious communal areas are designed for versatility, allowing for various configurations to accommodate different types of gatherings, from casual family dinners to larger social events. The design's flow encourages occupants to engage with each other, fostering a sense of togetherness that is increasingly valuable in contemporary living.
In contrast, the guest zone is meticulously designed with privacy in mind. It offers an array of accommodations that cater to various group sizes, promoting comfort and accessibility. Featuring carefully arranged four-person and one-to-two-person rooms, this section of the project provides a welcoming retreat for both visitors and residents. Each room is configured to promote relaxation while still maintaining proximity to communal spaces, ensuring a balanced social dynamic.
Another notable aspect of the design is the barn area, which combines functionality with recreational possibilities. This multipurpose space serves to bridge the gap between domestic life and agricultural activities, enhancing the project’s connection to nature. The barn is positioned thoughtfully to be accessible yet unobtrusive, allowing users to engage with outdoor activities without compromising the tranquility of the living areas.
Materials play a crucial role in this architectural design, as selections are made based on both aesthetic value and environmental performance. Concrete, thermally modified timber, low-E glass, and steel are employed to create a harmonious blend that not only supports the structure but also contributes to its character. The use of timber infuses warmth and a natural quality into the spaces, while the concrete and steel provide the necessary durability to withstand the elements. The glass elements are purposefully positioned to enhance natural lighting, creating a bright and inviting atmosphere inside.
The project uniquely embodies a sustainable ethos by prioritizing materials and design strategies that reduce environmental impact. By orienting the structures to maximize passive solar gain and carefully positioning windows for optimal light exposure, the design effectively balances aesthetics with energy efficiency. These sustainable initiatives reflect a broader commitment to understanding and respecting the environment in architectural practice.
The visual language of the architecture is characterized by clean lines and geometric forms that resonate with the surrounding landscape. The angles and shapes of the structures mimic the natural contours of the site, creating a sense of unity between the built and natural environments. This thoughtful design approach promotes a connection with nature that is both immediate and profound, inviting occupants to experience their surroundings fully.
The architectural design emerges as a comprehensive solution to modern living, melding community engagement with personal space in a way that respects and enhances the natural surroundings. Each element of the design contributes to a broader narrative that encourages occupants to interact with both the architecture and their environment on multiple levels.
For readers interested in exploring this project further, I encourage you to delve into the architectural plans, sections, and designs, as well as to consider the architectural ideas that inform this unique approach. Engaging with these elements will provide a richer understanding of the thought processes and principles that guided the creation of this project.


