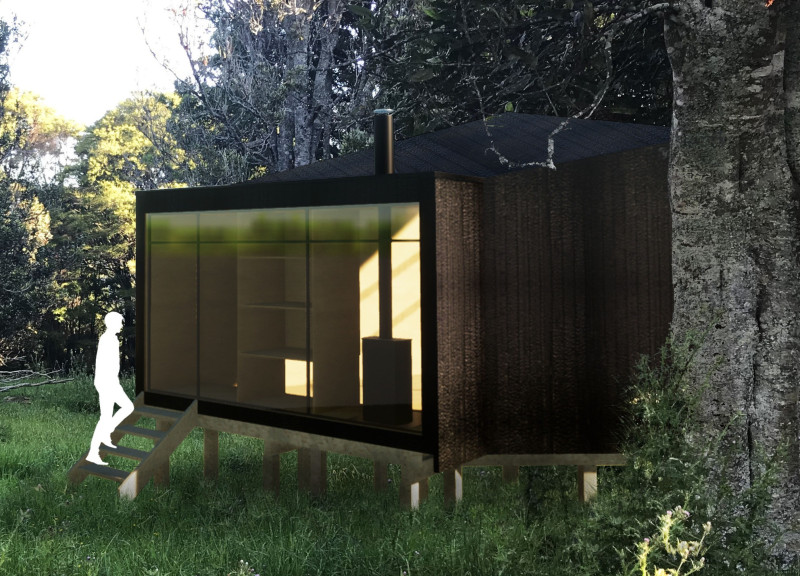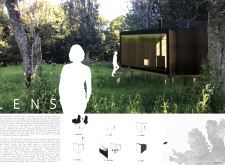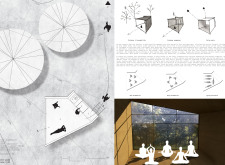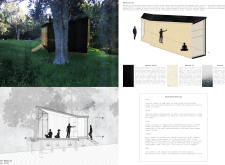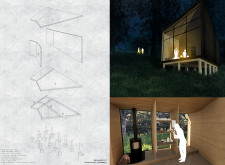5 key facts about this project
The primary function of the Earth Energies Sanctuary is to provide a versatile setting for meditation, yoga, and various wellness practices. The architectural design is articulated to support both individual and communal activities, allowing users to engage in solitary reflection or participate in group sessions. This dual functionality is significant in promoting community and shared experiences in a serene atmosphere.
The design employs a concept aptly referred to as 'Lens,' which symbolizes clarity and focus. This metaphor permeates the architecture, guiding visitors through a spatial journey that encourages them to explore their inner selves while reconnecting with the natural world. As visitors approach the sanctuary, a carefully curated pathway leads them through a tactile experience of the landscape, culminating in a welcoming entry that foreshadows the intended calm found within.
One of the most notable features of the design is its seamless flow between indoor and outdoor spaces. Large glass walls maximize natural light and frame stunning views of the surrounding landscape, effectively dissolving the boundary between the inner sanctuary and the enveloping nature. This intentional design fosters an immersive experience where sounds of the outdoors and visual continuity create a tranquil atmosphere conducive to meditation and reflection.
The materiality of the Earth Energies Sanctuary is another critical aspect that reinforces its connection to the environment. The exterior is clad in charred timber, chosen for its durability and aesthetic value, while also enhancing fire resistance. This choice not only contributes to the building's visual appeal but complements the natural hues of the landscape. The structural elements consist of exposed cross-laminated timber (CLT), which provides both strength and warmth to the interior spaces. This focus on sustainable materials aligns with the broader goals of environmental stewardship, ensuring that the sanctuary remains in harmony with its surroundings.
Spatial organization within the sanctuary emphasizes flexibility. Interior areas are designed to be adaptable, allowing for various meditative practices. Movable elements create customizable experiences, accommodating different group sizes and activities, from intimate yoga classes to workshops. This approach ensures that the architecture serves the needs of a diverse user base, enhancing its relevance as a communal hub for spiritual growth.
Significant attention has been paid to the roof design, featuring sculptural forms that follow the natural topography of the site. This design not only addresses functional needs such as rainwater management but also contributes to the overall aesthetic, creating an engaging silhouette that harmonizes with the landscape. The roof's geometry guides the movement of light and wind, enhancing the sensory experience within the retreat.
The sanctuary ultimately exemplifies a modern architectural approach that prioritizes functionality, sustainability, and a deep respect for nature. Its unique design fosters an environment where visitors can explore both personal and communal wellness. The Earth Energies Sanctuary stands as a compelling example of how architecture can respond to human needs while honoring the natural world.
For those interested in exploring the finer details of this architectural project, including the architectural plans, architectural sections, and architectural designs, further investigation will provide deeper insights into the thought processes and ideas that shaped this serene retreat. The interplay of design and environment in this project offers a rich context for understanding contemporary architectural practices that focus on wellness and community engagement.


