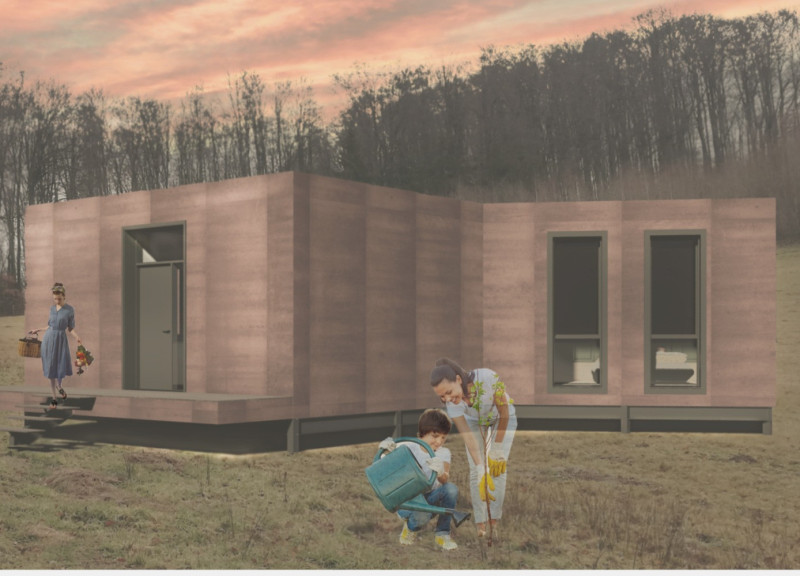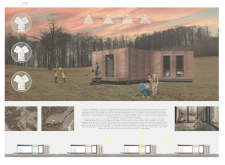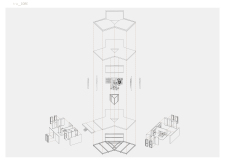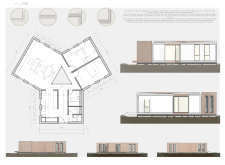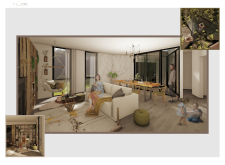5 key facts about this project
Unique Geometric Configurations
What distinguishes this project is its commitment to triangular geometry, which influences both the spatial organization and aesthetic characteristics of the residence. The use of triangular shapes not only adds visual interest but also enhances structural stability. The arrangement of modules allows for versatile living experiences, accommodating various configurations without compromising functionality. An open-plan approach encourages flexibility and connectivity, facilitating dynamic engagement between different spaces in the home.
Sustainable Material Usage
The architecture employs a selection of materials that prioritize sustainability and performance. The use of wood for exterior cladding not only ensures a warm and inviting appearance but also promotes environmental responsibility. Glass features prominently in the design, maximizing natural light and creating a seamless transition between indoor and outdoor environments. The integration of steel provides necessary structural support, while composite panels optimize insulation and energy efficiency. This focus on materiality ensures that the residence is not only visually appealing but also environmentally sound.
For further insights into the project, we encourage readers to explore the architectural plans, sections, and design details that illustrate the thoughtful execution of these architectural ideas. The innovative approaches presented in this project offer an engaging perspective on modern residential architecture.


