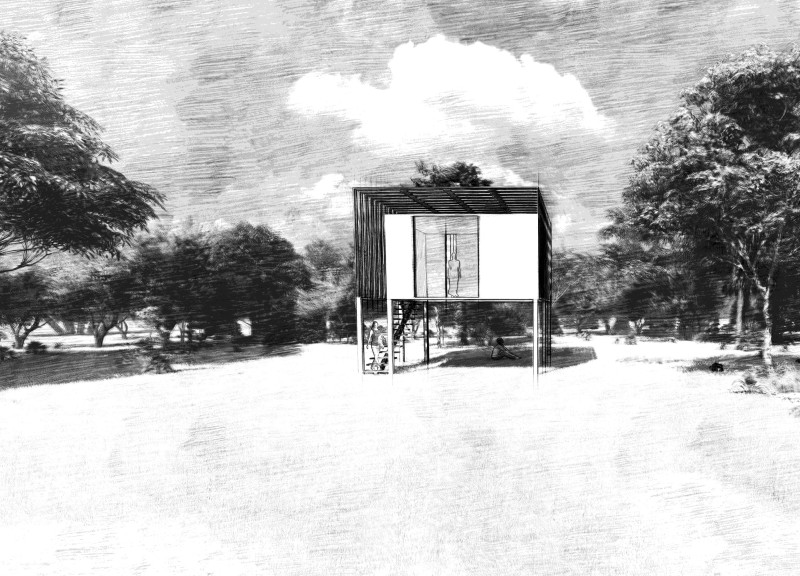5 key facts about this project
The overall layout consists of distinct zones, including private living areas, shared communal spaces, and functional outdoor sections. The integration of these spaces fosters interaction while maintaining a necessary level of privacy. The architectural language employs clean lines and geometric forms, which provide a sense of order and clarity.
Sustainable Features
The project stands out due to its commitment to sustainable architecture. By utilizing renewable materials such as timber for cladding, the design minimizes its environmental impact while enhancing its aesthetic appeal. The structural framework is based on steel, which offers strength and durability, allowing for expansive interior spaces without excessive material use. This is particularly relevant in urban landscapes where space is at a premium.
Natural ventilation and light are fundamental aspects of the design. Strategic placement of windows and openings enables cross-ventilation while allowing daylight to penetrate deep into the interior spaces. This design choice reduces reliance on artificial heating and lighting, promoting energy efficiency.
Interior Configuration
Inside, the layout prioritizes flexibility and adaptability. Zones are designed to serve multiple functions, supporting various activities from social gatherings to quiet reflection. The central living area acts as the core, linking private rooms and communal spaces. This organization encourages social engagement while providing the necessary solitude when required.
The materials chosen for interior finishes complement the overarching design philosophy. Neutral color palettes with natural textures foster a calming atmosphere that aligns with the project's overarching intent of self-discovery and community interaction.
The exterior landscaping aligns with the architectural design, featuring a blend of hardscapes and softscapes that integrate the building into its environment. Pathways and outdoor seating areas enhance accessibility and usability, promoting a fluid transition between indoor and outdoor spaces.
This project exemplifies a thoughtful blend of architectural ideas that prioritize sustainability, functionality, and user experience. For in-depth insights, it is recommended to explore the architectural plans, sections, and designs that reveal the comprehensive intricacies of the project. Understanding these elements can provide deeper clarity on the innovative approaches employed throughout this architectural endeavor.


























