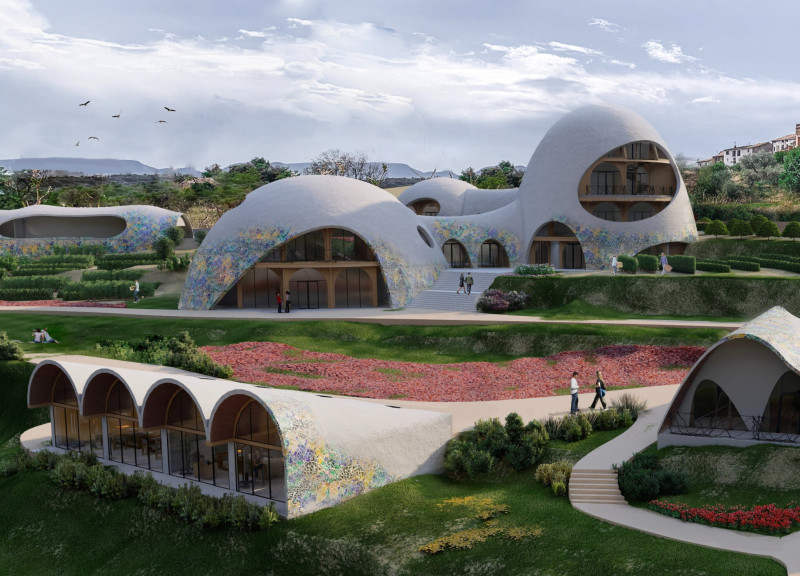5 key facts about this project
At its core, "Retrace the Earth" reflects the philosophy of bio-mimicry, focusing on a harmonious relationship between the built environment and its ecological context. The design embodies fluid, organic forms that echo the topography of the site, creating an architectural language that resonates with the surrounding landscape. The structures rise and fall like gentle hills, promoting a dialogue with the environment and encouraging visitors to explore the natural features with which they interrelate.
The function of the project is multifaceted. It provides spaces for artistic creation, collaboration, and reflection. The design includes various residency spaces that accommodate artists in a manner that promotes privacy, while also providing communal areas for interaction and exchange. Workshop spaces are designed to adapt to the diverse needs of different artistic practices, ensuring flexibility and functionality. Additionally, areas designated for meditation and coworking foster a sense of well-being, integrating nature into the daily routines of residents and visitors alike.
A striking feature of the project is its commitment to sustainability. Materials have been thoughtfully selected to minimize environmental impact while enhancing the aesthetic qualities of the architecture. The use of Cross-Laminated Timber (CLT) provides structural integrity while promoting natural ventilation throughout the spaces. Gypsum plaster finish enhances thermal performance, ensuring that the indoor climate remains comfortable year-round. Moreover, the incorporation of local and reclaimed materials, such as broken tiles for decorative elements, highlights a commitment to both the environment and local craftsmanship.
The landscaping surrounding the architecture has been intricately designed to complement the built forms. Walking paths wind through gardens featuring native plant species, creating a biodiverse ecosystem that supports local wildlife. The landscape design promotes not only ecological sustainability but also offers a rich sensory experience for residents and visitors. Water management systems cleverly integrated into the architectural design allow for rainwater harvesting, demonstrating an innovative approach to natural resource conservation.
From a design perspective, the project uniquely utilizes traditional Catalan architectural techniques, particularly evident in the vaulted ceilings that add both character and functionality. These arches are not merely an aesthetic choice but serve to distribute weight effectively while allowing for higher ceilings and expansive spaces. The adaptability of the layouts and the careful consideration of light and space fosters an environment conducive to creativity, encouraging artistic exploration.
The project embodies a cultural sensitivity that is often lacking in contemporary architectural discourse. By paying homage to local building traditions and craftsmanship, "Retrace the Earth" fosters a sense of place that resonates with its surroundings, aiming to create connections not only among its residents but also with the community at large.
In summary, "Retrace the Earth” is an exemplary project that seamlessly combines architecture, functionality, and sustainability. It stands as a testament to the principles of thoughtful design and environmental stewardship, creating a space that is not only a hub for artistic expression but also celebrates the intrinsic connection between architecture and nature. For those interested in delving deeper into the architectural plans, architectural sections, and various architectural ideas that formed the basis of this project, exploring the project presentation will provide further insights and enrich the understanding of this inspiring endeavor.


























