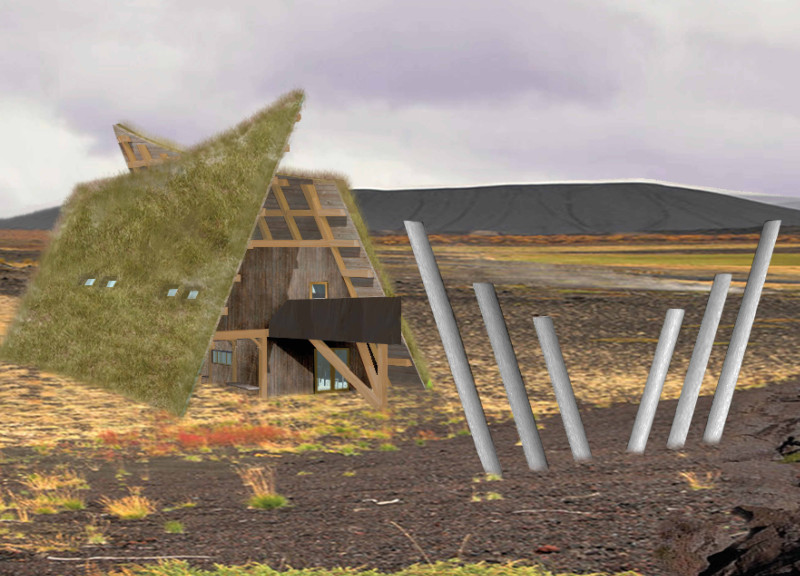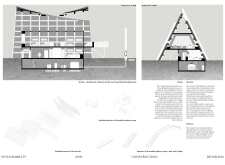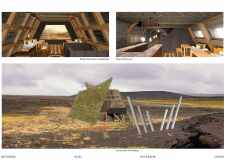5 key facts about this project
The project serves multiple functions, primarily acting as a community hub that encourages engagement and togetherness. Spaces within the structure are strategically organized to facilitate shared experiences while also offering areas for privacy and quiet reflection. The careful layout ensures a smooth flow between communal and private zones, enhancing usability and accessibility.
### Unique Design Approaches
A defining feature of the project is its commitment to environmental sustainability. Through the incorporation of geothermal heating systems, the architecture minimizes its ecological footprint while maintaining efficiency. This aspect not only underscores the functionality of the building but also aligns with modern architectural ideals of resource conservation.
The use of materials exemplifies an integrated approach to design. Wood, metal, and glass are employed thoughtfully to create a harmonious visual language. Wooden elements contribute warmth, while metal provides structural resilience. Moreover, large glass panels invite natural light and offer unobstructed views of the surrounding landscape, reinforcing the connection between indoor and outdoor spaces.
Furthermore, the design's angular shapes are not merely aesthetic; they play a crucial role in snow management and environmental adaptation. This functional consideration reflects an innovative approach to climate-responsive architecture, addressing local weather patterns and topographic characteristics.
### Strategic Layout and Interior Design
The architectural layout is designed with an emphasis on flow and interaction. Central corridors lead to various communal and service areas, ensuring ease of movement throughout the building. These corridors are complemented by viewing platforms that allow visitors to engage with the site’s natural vistas.
Interior spaces are purposefully designed to foster a sense of community. The bar area emerges as a focal point, offering a space for social gathering and local craft representation. The arrangement of seating and communal tables encourages interaction while retaining a sense of comfort.
For further insights into the detailed plans and sections of the project, readers are encouraged to explore the architectural designs, as well as the underlying ideas that shaped this comprehensive approach to modern architecture. Understanding these elements provides a deeper appreciation of the project’s intent and execution.


























