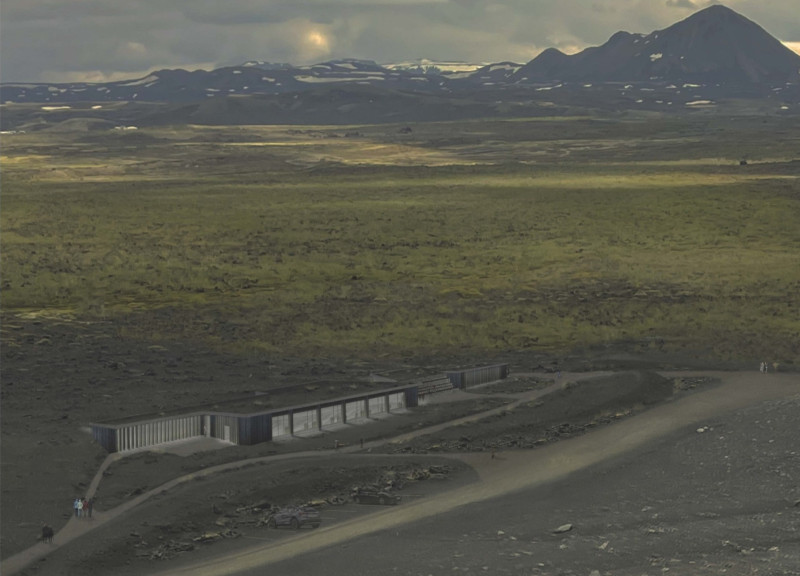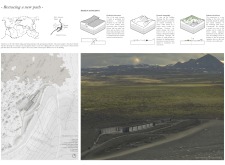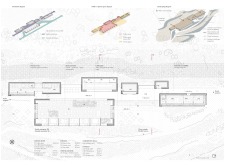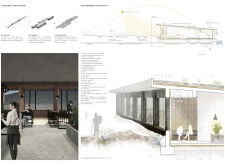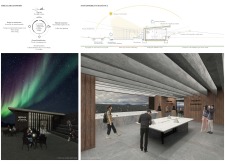5 key facts about this project
At its core, the design of this project represents an intersection of architecture, education, and environmental respect. The visitor center functions as both an informative resource and a gathering space. It invites visitors to explore the local geology while offering amenities like exhibition areas, a café, and spaces for community engagement. These functions not only cater to the needs of visitors but also encourage a deepened appreciation for the geological phenomena characteristic of Iceland.
The architectural design showcases a keen awareness of its physical context. It subtly interacts with the terrain, employing a layout that respects the existing topography and vegetation. The building's form expresses the geological influences of the Mid-Atlantic Ridge, with features that resemble the undulating movements of the earth itself. This design approach illustrates a commitment to harmonizing with the landscape, creating a visual and experiential continuity between the built environment and the natural world.
Key elements of the project include various structural and aesthetic components that reflect its conceptual foundation. The visitor center uses materials that are not only durable but also sustainably sourced, such as locally sourced wood and reinforced concrete. These choices demonstrate a dedication to using resources that are abundant and appropriate for the Icelandic climate. The incorporation of green roofs serves multiple purposes: it enhances biodiversity, manages rainwater effectively, and integrates the structure seamlessly into the surrounding environment.
The internal layout of the visitor center is thoughtfully organized to facilitate movement and engagement. Public areas are designed to be accessible, inviting fluid circulation that allows visitors to move between exhibitions, educational programs, and social spaces such as the café. Natural light is emphasized, with strategically placed windows and open spaces that encourage visual connections with the stunning landscape outside, making each visit not just informative but also visually enriching.
Unique design approaches are evident throughout this project. The use of local materials is not merely a trend but rather a fundamental principle that focuses on sustainability and contextual relevance. The building's design reflects the geological narrative of its site, allowing visitors to gain insights into the area's history simply by engaging with the architecture. Additionally, the integration of renewable energy solutions reinforces a commitment to sustainability, emphasizing energy efficiency without compromising on comfort or aesthetic appeal.
Beyond practical functions, this project acts as a platform for education and awareness, inspiring conversations about geological natural history and environmental stewardship. It serves as a gathering point for various community activities, fostering a sense of belonging among visitors and residents alike.
As you explore this project further, you may wish to delve into the architectural plans, sections, and designs that reveal the depth of thought and intention behind each decision. Gaining insights into these architectural ideas allows for a fuller understanding of how "Retracing a New Path" not only provides a functional space but also embodies a respectful dialogue between architecture and the extraordinary natural world.


