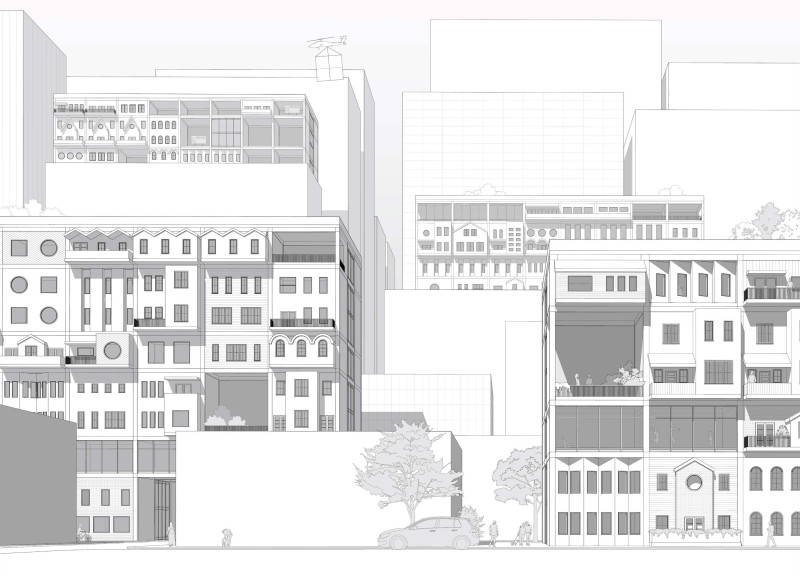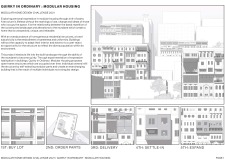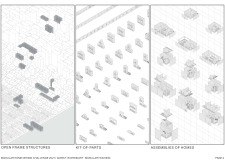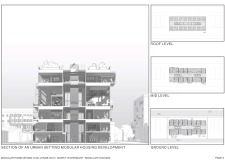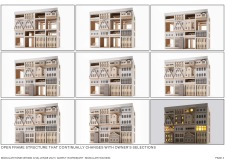5 key facts about this project
The architectural project titled "Quirky in Ordinary: Modular Housing" presents a modular design aimed at addressing the growing need for adaptable and personalized residential spaces within urban contexts. This project utilizes a systematically modular framework, allowing users to customize their homes according to individual preferences while maintaining structural integrity and functionality. The architecture emphasizes modularity, flexibility, and community, intending to enhance residential experiences in densely populated areas.
Adaptability and User-Centric Design One of the standout features of this project is its user-centric approach to residential architecture. It offers a kit-of-parts system wherein residents can select and modify various modular components according to their personal needs. This flexibility allows for a highly individualized living environment, contrasting with traditional housing designs that often limit customization. By empowering inhabitants to influence their living spaces, the project fosters a sense of ownership and identity within the community.
In addition, the open framework employed in the design facilitates dynamic spatial configurations. Residents can change the infill materials and layouts over time, allowing for evolving lifestyles and needs. This adaptability is fundamental as it responds to the demographic trends of increasing urbanization and changing household compositions.
Material Considerations The project thoughtfully incorporates sustainable and durable materials that not only provide aesthetic value but also enhance the structural performance of the modular system. Steel is primarily utilized for the framework, providing strength and stability while enabling extensive design variations. Complementing this, wood paneling is used for interior spaces, creating a warm atmosphere and optimizing thermal performance.
Glass elements are integrated into the design to maximize natural light and enhance the visual connection between indoors and outdoors. These material choices collectively contribute to an efficient construction process, aiding in rapid assembly while supporting long-term sustainability.
Community and Social Interaction The design promotes social interaction among residents, counteracting the isolating tendencies often seen in conventional urban housing. Shared spaces are incorporated into the modular configurations, encouraging communal activities and fostering a sense of neighborhood. This aspect is crucial in contemporary residential design, addressing the need for connecting individuals and enhancing community dynamics.
"Quirky in Ordinary: Modular Housing" not only showcases innovative architectural solutions but also presents an opportunity to rethink urban living. The design ramifications have implications that could reshape housing policies and community development strategies. For those interested in a deeper exploration of the project's architectural plans, sections, and overall design ideas, a comprehensive review of the project presentation is recommended.


