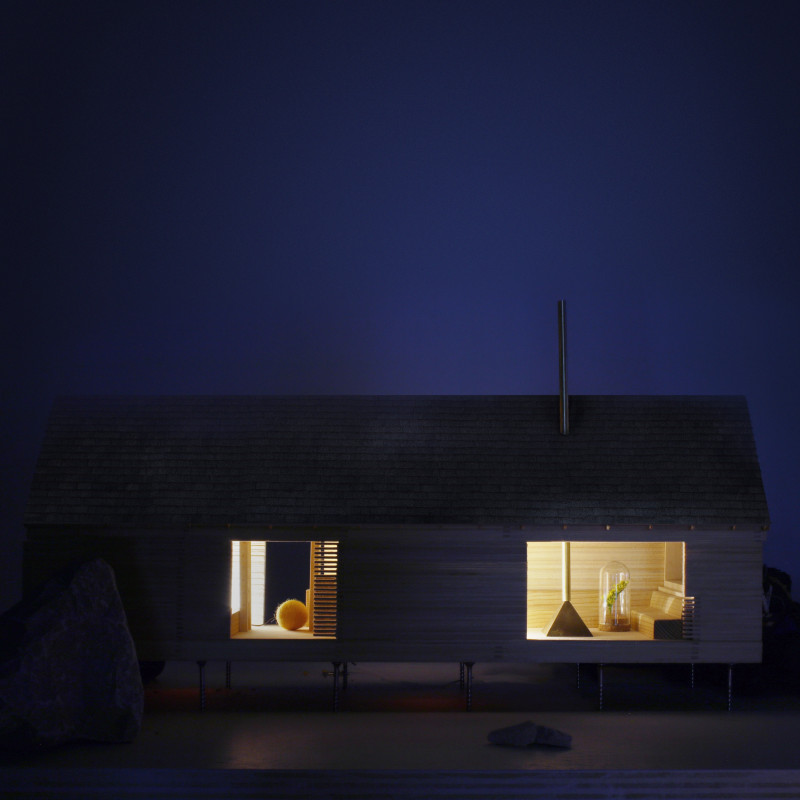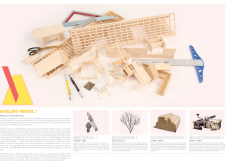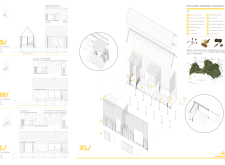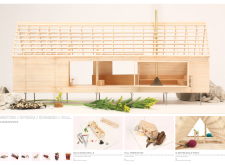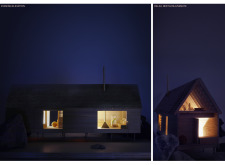5 key facts about this project
The primary function of the Analog House is to serve as a versatile living space that accommodates different lifestyles and changing seasonal needs. It incorporates modular components that allow for easy assembly and reconfiguration, thereby providing flexibility in usage. Each module is meticulously designed to adapt to various seasonal conditions, ensuring that the home remains comfortable and functional year-round. This adaptability is a key feature, as it allows occupants to experience different layouts that can be tailored to the unique demands of each season.
In terms of materiality, the use of untreated solid wood is central to the project. This material not only aligns with sustainable building practices but also offers excellent insulation properties, which are crucial for maintaining indoor comfort. The integration of natural elements, such as local stones and vegetation, further enhances the aesthetic appeal of the design while emphasizing the importance of local sourcing and ecological mindfulness. These materials reinforce the project's ethos of environmental responsibility while providing a warm, inviting atmosphere for residents.
The architectural details of the Analog House are thoughtfully considered. For instance, the design features compact 'sleep/snuggle' spaces that prioritize comfort without sacrificing space efficiency. The modular design allows for dynamic openings, including various-sized windows and sliding doors, which not only facilitate natural light flow but also create opportunities for the inhabitants to engage with their surrounding landscape. This thoughtful integration encourages a seamless transition between indoor and outdoor spaces, enhancing the overall living experience.
A unique characteristic of this project is its focus on cultural responsiveness. By embracing localized building techniques and traditions, the Analog House pays homage to its Latvian roots while adapting to modern needs. The layout incorporates seasonal adjustments that reflect local climatic conditions, ensuring that the architecture is not only functional but also sensitive to the cultural and environmental context.
The construction process emphasizes a hands-on approach that encourages community involvement and craftsmanship. By promoting the use of locally sourced materials and basic construction techniques, the project seeks to democratize architecture, making it accessible to a broader audience. The maintenance of the house is also facilitated by the choice of durable, natural materials, which contribute to its long-term sustainability and minimize the need for extensive upkeep.
In summary, the Analog House stands as a testament to contemporary architectural practices that prioritize sustainability, cultural heritage, and user adaptability. It represents a balanced approach to design that respects the past while embracing innovation. For those interested in delving deeper into the architectural plans, sections, designs, and broader architectural ideas surrounding the Analog House, exploring the project presentation will provide valuable insights into its thoughtful development and execution.


