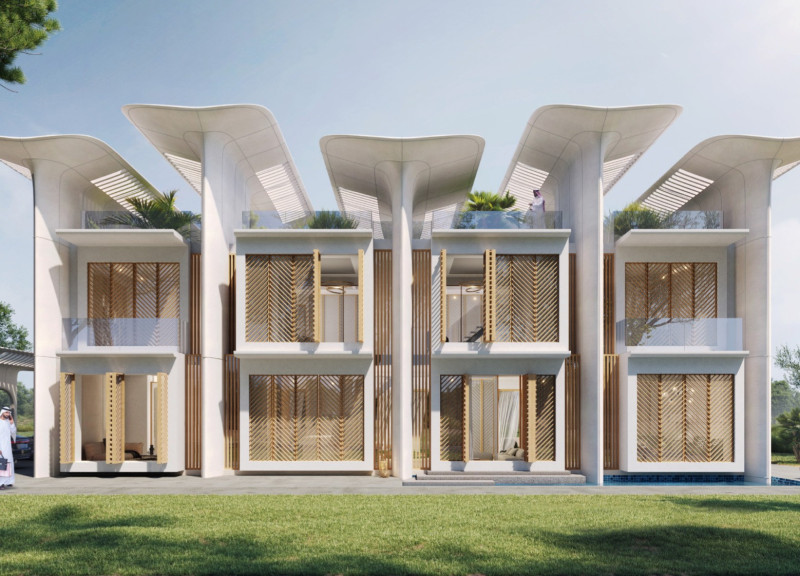5 key facts about this project
The design encapsulates an open-plan layout, allowing for flexible use of spaces that can adapt to the changing requirements of its occupants. Clear lines demarcate different zones without the necessity for excessive walls, proposing an inclusive atmosphere that encourages collaboration and engagement. Large windows strategically positioned throughout the structure invite natural light to permeate the interior spaces, promoting well-being and a direct connection to the outdoors. The choice of materials plays a significant role in defining the character and functionality of the project. Natural elements, such as timber and stone, are employed not only for their aesthetic appeal but also for their sustainability credentials. The use of locally sourced materials underscores a commitment to environmental stewardship and enhances the project's contextual relevance. Additionally, these materials contribute to thermal efficiency, reducing energy consumption and creating a comfortable indoor climate.
Key features of the project include landscaped areas that harmoniously blend with the architectural form, creating transitional spaces between the building and its surroundings. Green roofs and vertical gardens are integrated into the design, promoting biodiversity and contributing to the reduction of urban heat. These elements not only serve as eye-catching visual aspects but also foster an environment that supports wildlife and promotes ecological health.
Unique design approaches are evident in the incorporation of passive design strategies that ensure the building responds effectively to its climate. Strategic orientation, shading devices, and natural ventilation systems work in tandem, reducing reliance on mechanical heating and cooling. This conscious design philosophy prioritizes sustainability and aims to create a resilient structure that minimizes its ecological footprint while maximizing comfort for its users.
Attention to detail is apparent throughout the project, from the carefully chosen palette of materials to the thoughtful integration of technology. Smart building systems are discreetly embedded within the architecture, optimizing energy efficiency and enhancing user experience. Furthermore, accessibility is a core component of the design, ensuring that the spaces cater to all individuals, thereby reinforcing the importance of inclusivity in modern architecture.
Overall, the building stands as a testament to the potential of architecture to positively influence communities. By merging aesthetic considerations with functional requirements, the project succeeds in creating an environment that inspires interaction and fosters a sense of belonging. To explore the full potential of this architectural design, including architectural plans, architectural sections, and innovative architectural ideas, readers are encouraged to delve deeper into the project presentation for a comprehensive understanding of its multifaceted nature.


 Shilan Yu
Shilan Yu 























