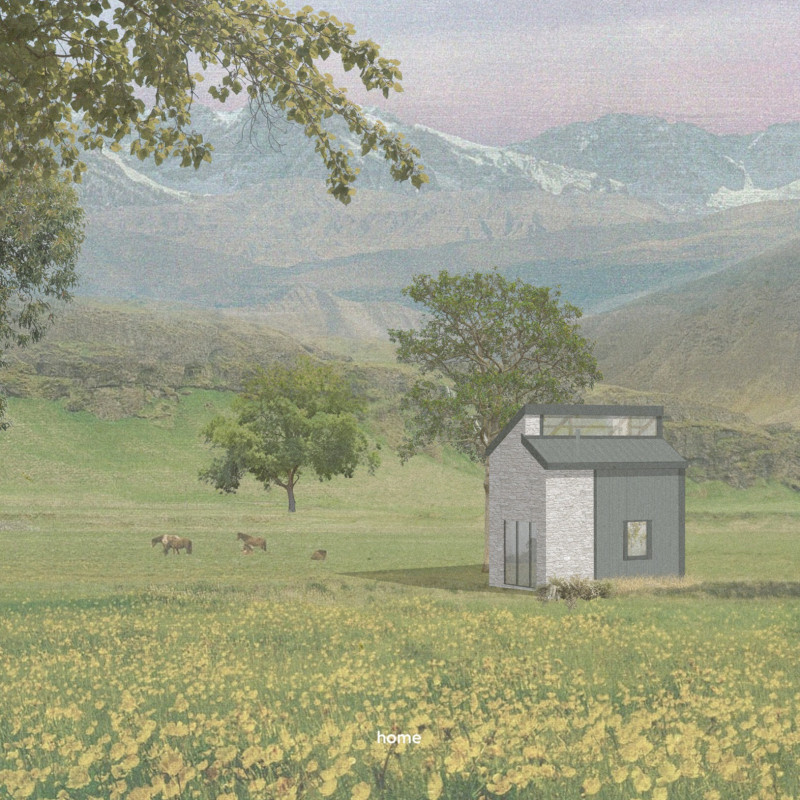5 key facts about this project
The overarching concept of the project is rooted in the idea of connectivity—both between its internal spaces and with the surrounding environment. The architecture thoughtfully addresses the needs of its users, ensuring that every element serves a clear purpose. This approach is fundamental in fostering a sense of belonging and purpose within the structure. The architectural design showcases open floor plans that facilitate fluid movement, enhancing the communal experience. By incorporating vast windows and strategically placed entrances, the project maximizes natural light and creates a seamless transition between interior and exterior spaces.
Materiality plays a pivotal role in the overall expression of the design. The project employs a combination of durable and sustainable materials that not only reflect the local context but also ensure longevity and low maintenance. The façade, for instance, utilizes a blend of exposed concrete and wood, which adds warmth and texture while providing a stark contrast to the urban environment. This choice not only anchors the building within its setting but also speaks to an eco-conscious ethos, embracing sustainability as a core value.
In addition to the choice of materials, the details of the architectural design further elevate the project's unique character. Custom elements, such as ventilation systems that double as art installations, illustrate how functionality can inform aesthetic considerations. These features not only enhance the building's performance but also contribute to an engaging visual narrative that invites exploration. The design incorporates green spaces, such as rooftop gardens and landscaped terraces, which further integrates nature into the urban fabric, providing residents with a much-needed respite from city life.
One of the most compelling aspects of this project is its adaptability. The design includes multifunctional spaces that can be easily transformed to accommodate various activities, from community gatherings to art exhibitions. This versatility ensures that the building can evolve with the needs of its users over time, reflecting changing social dynamics without compromising its architectural integrity.
The spatial organization of the project is equally notable. Clear visual and physical connections guide occupants through the space, with thoughtful placement of circulation areas that encourage exploration and interaction. The use of varying ceiling heights and room sizes creates a dynamic environment that avoids monotony, allowing for a rich sensory experience as one moves through the building.
Lighting is another critical element in this architectural narrative. Natural light floods the interiors, while artificial lighting is strategically deployed to highlight key features and create ambient settings for different times of the day. The interplay of light and shadow adds depth to the spaces, emphasizing certain architectural elements and creating a rhythm that harmonizes with the overall design.
The project, in its entirety, serves as a testament to the potential of architecture to shape human experiences positively. By prioritizing user engagement, sustainability, and aesthetic beauty, this building emerges as a landmark of contemporary design practice. The commitment to innovative architectural ideas is evident in every carefully considered detail, making it a significant contribution to the urban landscape.
For those interested in exploring the intricacies of this design further, a detailed review of the architectural plans, architectural sections, and architectural designs is highly recommended. Delving into these materials will provide deeper insights into the thought processes and methodologies that define this exceptional architectural project. Each element reflects a careful balance of creativity and practicality, culminating in a space that not only meets the immediate needs of its users but also enriches the community as a whole.


























