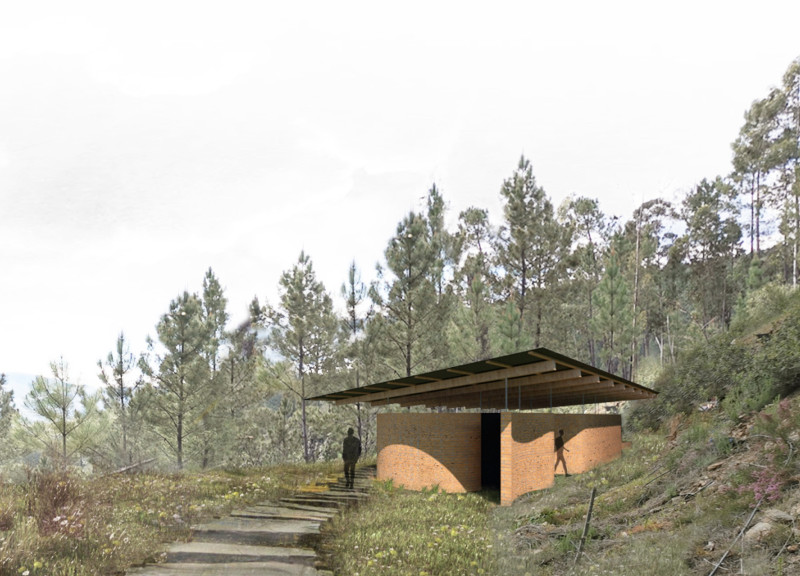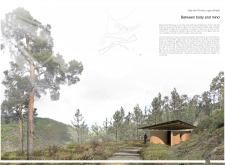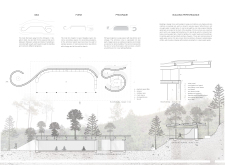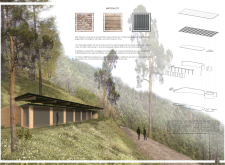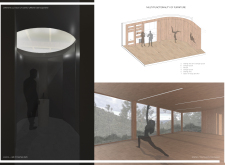5 key facts about this project
Functionally, the project serves as a multifunctional space aimed at fostering community engagement and interaction. It provides facilities that cater to diverse activities, ensuring that it meets the varied needs of its users. The design thoughtfully considers circulation and accessibility, allowing easy navigation while encouraging social interaction among occupants. Each area is strategically placed to promote a sense of flow and connection, fostering an inviting atmosphere.
The unique design approaches are articulated through the manipulation of space and light. Large windows and strategically positioned openings allow natural light to permeate the interior, creating an inviting ambiance that enhances functionality. This consideration for natural lighting not only reduces reliance on artificial illumination but also plays a crucial role in enhancing the overall aesthetic of the space. The use of an open floor plan encourages flexibility, enabling spaces to be repurposed according to the users' requirements.
Materiality is another central theme in this project, with an emphasis on sustainable and locally sourced materials that resonate with the surrounding environment. The selection includes wood, glass, and concrete, each chosen for its durability and ecological footprint. The wooden elements, for instance, add warmth and texture to the design, while the extensive use of glass blurs the boundaries between the interior and exterior spaces, fostering a connection with the natural surroundings. Concrete, utilized for structural stability, complements the other materials, offering a sense of permanence and strength.
This project does not shy away from embracing innovative technologies within its construction methods. The integration of energy-efficient systems indicates a forward-thinking approach to architectural design, reinforcing its commitment to environmental responsibility. Such elements may include geothermal heating and cooling systems, rainwater harvesting, and solar panels, which collectively enhance the sustainability of the building, ensuring that it serves both the community and the environment effectively.
The landscape surrounding the project has also been meticulously designed to enhance the overall experience. Native plants are thoughtfully incorporated into the landscaping, which not only reduces water usage but also provides a habitat for local wildlife. This consideration of the landscape further enriches the users' interaction with the space and uplifts the overall aesthetic appeal.
In summary, this architectural project exemplifies a well-rounded approach to contemporary design that prioritizes community connectivity, sustainability, and aesthetic harmony. Its clever use of materials, attention to natural light, and innovative technological integrations reflect a deep understanding of the relationship between architecture and its environment. For a deeper understanding of the architectural ideas that underpin this project, readers are encouraged to explore the project's presentation in detail, examining the architectural plans, architectural sections, and other pivotal architectural designs that reveal the thoughtfulness woven into every aspect of this endeavor.


