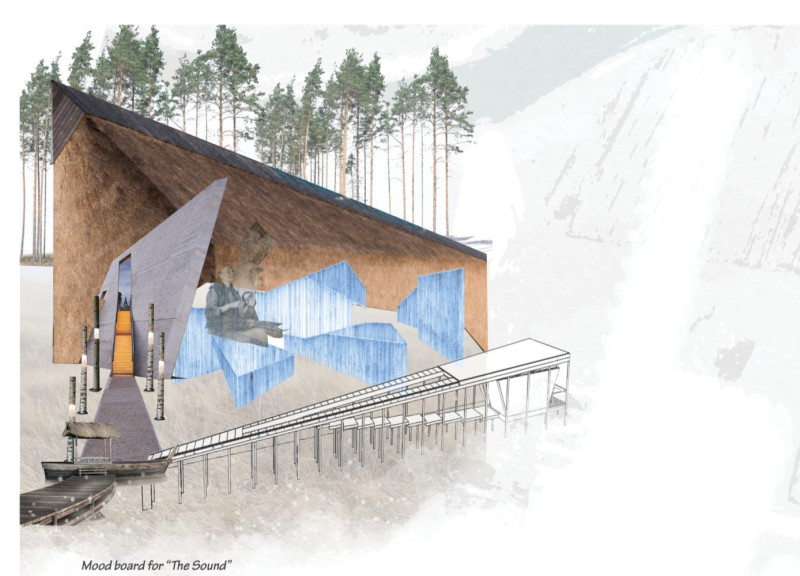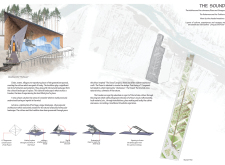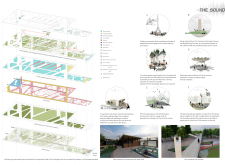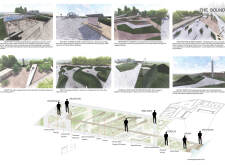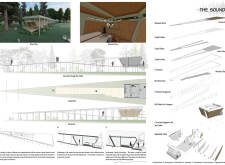5 key facts about this project
At its core, "The Sound" serves multiple purposes simultaneously. It functions as a cultural hub, centered around traditional saunas and cabins, which are integral to Latvian customs. These spaces are designed not just for their functional use but also as venues for workshops, events, and gatherings that celebrate local traditions. Beyond the saunas, the project includes open pavilions and landscaped gardens, creating tranquil environments where individuals can unwind and connect with one another.
The architectural elements of "The Sound" are carefully crafted to reflect the cultural context and natural surroundings of Latvia. The use of modular structures, inspired by the traditional craft of "Puzuri," features distinct geometric segments that represent wholeness and unity. This repetitive form serves to create a visual language throughout the project, establishing a cohesive relationship between different components. Central to the design is a lookout tower that offers panoramic views of the landscape, encouraging visitors to appreciate the natural beauty that surrounds them. Along with this, the strategic placement of pathways ensures smooth accessibility while respecting the integrity of the site.
Materiality is a significant aspect of the project, showcasing a range of sustainable choices that connect the architecture to its environment. Wooden slats, used in the roofing and façade designs, provide a warmth that resonates with the surrounding flora and fauna. Steel elements, such as purlins and sheets, combine durability with modern aesthetics, ensuring that the structures not only withstand the elements but also complement the site's visual character. Special attention is given to insulation through the use of straw bales, emphasizing eco-friendly practices that align with the overall vision of sustainability.
The lighting design is also integral to the architectural concept, harmonizing with both the interior and exterior of the project. By employing ambient lighting in communal areas, the spaces are imbued with a sense of tranquility, creating an inviting atmosphere for visitors at all times of the day. Throughout the project, architectural details are carefully considered, from the integration of grass-covered roofs that further merge the built environment with the natural landscape, to the design of seating areas that encourage communal interaction.
Unique design approaches are evident in "The Sound," particularly in how the project fosters engagement between architecture and landscape. Elevated walkways and interactive installations facilitate movement and exploration, allowing visitors to fully immerse themselves in their surroundings. The design captures the essence of Latvian culture while simultaneously presenting a modern architectural narrative.
By examining the architectural plans, sections, and designs associated with "The Sound," readers can gain deeper insights into the innovative ideas that inform the project. This comprehensive analysis of space, form, and function showcases how architecture can resonate with cultural values while promoting sustainability and community well-being. For anyone interested in discovering more about this project, additional details can be found in the full presentation, which elaborates on the intricate design elements and architectural ideas that contribute to its unique character.


