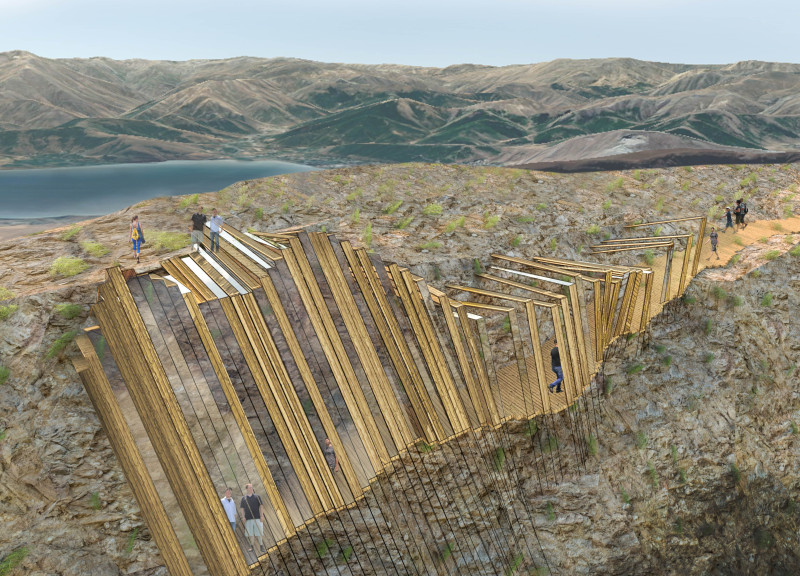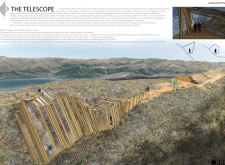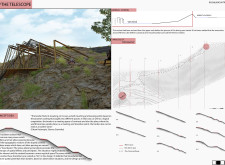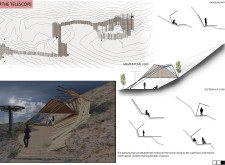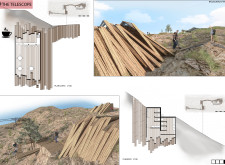5 key facts about this project
The architectural design encapsulates the dual concepts of borders and transitions, exploring how these elements can influence the way people perceive their environment. The intelligent arrangement of the building facilitates a journey through different elevations, guiding users through a carefully crafted pathway that reveals varied perspectives of the stunning vistas that surround Nemrut Lake. This spatial configuration emphasizes an immersive experience, allowing visitors to connect deeply with the changing landscape as they navigate through the design.
Incorporating a timbre framework, the project highlights its relationship with the site’s natural resources. The choice of materials, particularly wood and glass, speaks to the local context and sustainability. These materials not only provide structural integrity but also offer transparency in certain sections, blurring the lines between indoor and outdoor spaces and fostering an intimate interaction with the environment. The use of metal elements further supports the design, ensuring durability while maintaining a refined aesthetic that complements the organic form of the architecture.
The form of "The Telescope" is notably characterized by its angular geometry and layered rooflines. This distinctive architectural language echoes the geological features of the region, with wooden beams that seem to extend into the landscape, reinforcing the connection between the built environment and the surrounding terrain. The building is designed in such a way that each cantilevered section enhances this telescopic effect, encouraging visitors to look outward and engage with the breathtaking views of the lake and the mountains beyond.
Functionally, "The Telescope" houses a café that serves as a resting point for visitors, positioned to maximize the tranquil views available on-site. This aspect of the design promotes social interaction and relaxation, making the space inviting and conducive for communal gathering. Additional service areas have been strategically integrated into the layout, ensuring accessibility and convenience without compromising the overarching vision of the project.
The landscaping surrounding "The Telescope" is minimal yet thoughtfully designed, with native vegetation that softly integrates with the architecture. This approach not only enhances the aesthetic value of the site but also supports local biodiversity. Pathways throughout the project encourage exploration and guide visitors toward key vantage points, while the overall landscaping strategy emphasizes a seamless transition from natural features to architectural interventions.
What makes "The Telescope" particularly noteworthy is its emphasis on the interplay between architecture and nature. The project does not merely pay homage to the beautiful environmental qualities of Nemrut Lake but actively seeks to enhance visitors' awareness of their surroundings through design. The architectural decisions reflect a commitment to sustainability, cultural relevance, and the human experience, establishing a framework that respects local influences while promoting contemporary architectural ideas.
As you explore the project presentation, take the opportunity to review the architectural plans and sections that provide a deeper understanding of the spatial relationships and design intentions behind "The Telescope." The project stands as a testament to thoughtful architectural practice, encouraging engagement with the landscape in ways that are both meaningful and reflective.


