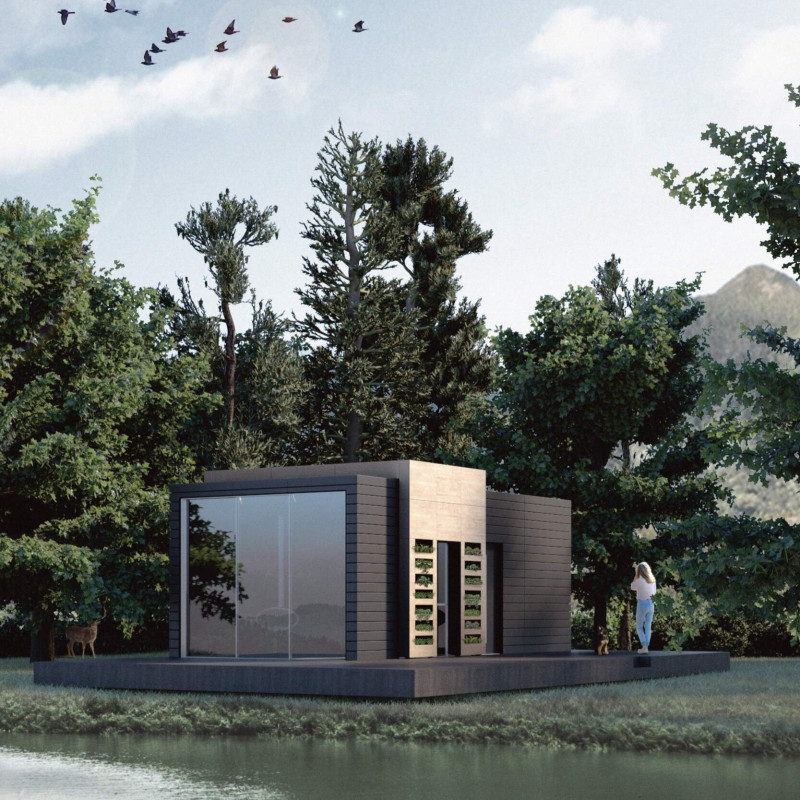5 key facts about this project
At its core, the Shift House represents a response to the increasing demand for self-sufficient homes that prioritize energy efficiency and environmental stewardship. This project serves not only as a dwelling but also as a model for sustainable living, highlighting the potential for architecture to harmonize with nature while catering to modern lifestyles. The design focuses on maximizing the use of space and resources, ensuring that inhabitants can lead a comfortable and meaningful life with minimal ecological impact.
The unique form of the Shift House is characterized by a modular design that allows flexibility and customization according to the needs of its residents. The rectangular structure is punctuated with expansive glass panels that invite natural light into the interior, creating a bright and airy atmosphere. This transparency fosters a connection between the indoor and outdoor spaces, encouraging interactions with nature and enhancing the overall living experience.
The architecture of the Shift House is supported by a thoughtful selection of materials that reflect the project's commitment to sustainability. The exterior features natural wood siding, which not only provides thermal insulation but also resonates with the surrounding environment. Complementing this are high-strength metal components, likely aluminum or steel, used for structural integrity and resilience. The extensive use of glass enhances the dwelling's aesthetic while promoting passive solar heating, reducing reliance on artificial lighting and climate control.
Inside, the layout is designed for maximum functionality, with well-defined yet flexible spaces accommodating daily activities. Key areas include a functional kitchen, a comfortable living area, and private sleeping quarters. The design philosophy emphasizes creating multipurpose spaces through features like sliding partitions, allowing the inhabitants to reconfigure their environment based on their needs at any given time.
Equally noteworthy are the sustainable systems integrated into the Shift House. Solar panels are strategically positioned to harness renewable energy, significantly lowering the building’s reliance on non-renewable resources. A rainwater collection system has been incorporated, facilitating water use efficiency and promoting responsible resource management. The high level of insulation within the house contributes to maintaining a stable internal climate, further minimizing energy consumption.
The Shift House’s innovative design goes beyond aesthetic appeal; it embodies a philosophy of living that is adaptable and mindful of ecological footprints. The project challenges conventional notions of housing by presenting an approach that prioritizes both comfort and responsibility towards the environment. This masterful architecture speaks to a growing trend in design that values simplicity, efficiency, and a strong relationship with the surrounding landscape.
As you explore the Shift House, consider delving into its architectural plans, sections, and designs to gain deeper insights into the thoughtful ideas that underpin this project. Each element of the Shift House showcases a clear commitment to modern architectural principles and sustainable living practices, reflecting an evolved perspective on the role of architecture in our lives. Engaging with the details of this project will provide greater appreciation for its innovative contributions to the discourse on contemporary living and environmental consciousness.























