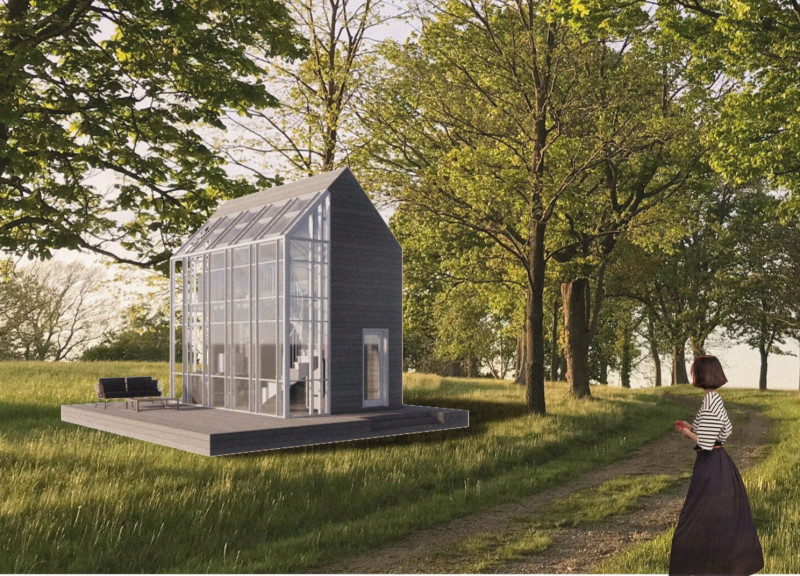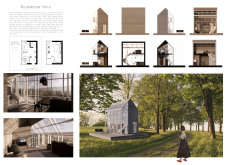5 key facts about this project
The microhome serves as both a weekend retreat and a year-round residence, catering to individuals seeking simplicity and tranquility away from urban settings. The architectural design encourages occupants to engage with their surroundings, promoting mindfulness and relaxation. A key aspect of this project is its ability to offer a fulfilling living experience in a reduced space, thereby focusing on quality over quantity.
Unique Design Approaches
One of the standout features of "Boundless Limit" is its innovative use of materials and spatial organization. The exterior is clad in natural wood, which not only aligns with the environment but also provides a sustainable and warm aesthetic. Large glass panels are incorporated into the facades, facilitating unobstructed views of the surrounding landscape while ensuring ample natural light penetrates the interior. This choice fosters a sense of openness and connection to the outdoor environment.
The layout is particularly noteworthy for its open plan design, which promotes flexibility of use and spatial interplay. The living area, kitchen, and sleeping spaces are designed to flow into one another, avoiding the confines typical of traditional small homes. A spiral staircase leads to a lofted sleeping area, optimizing vertical space and adding a sculptural element to the interior. This thoughtful arrangement allows for efficient use of the limited footprint while maintaining a sense of spaciousness.
Architectural Details and Functionality
In terms of functionality, "Boundless Limit" addresses essential living requirements without sacrificing comfort. The kitchen area, integrated within the living space, utilizes smart storage solutions to maximize efficiency. The emphasis on natural ventilation ensures that the interiors remain fresh, while the orientation of the building is optimized for passive solar gain, contributing to energy efficiency.
The architectural sections highlight the structural dynamics of the building, showcasing the dual-pitched roof which reflects traditional gabled forms while introducing modern lines. This roof design not only enhances aesthetic appeal but also assists in rainwater collection and provides a natural drainage solution.
In summary, "Boundless Limit" represents a modern interpretation of micro-living that effectively balances sustainability, aesthetics, and functionality. This project stands out for its integration with nature, smart spatial organization, and innovative material use. For those interested in delving deeper into the specifics of this architectural endeavor, including architectural plans, sections, and design details, the project presentation offers a comprehensive overview that illustrates these concepts effectively.























