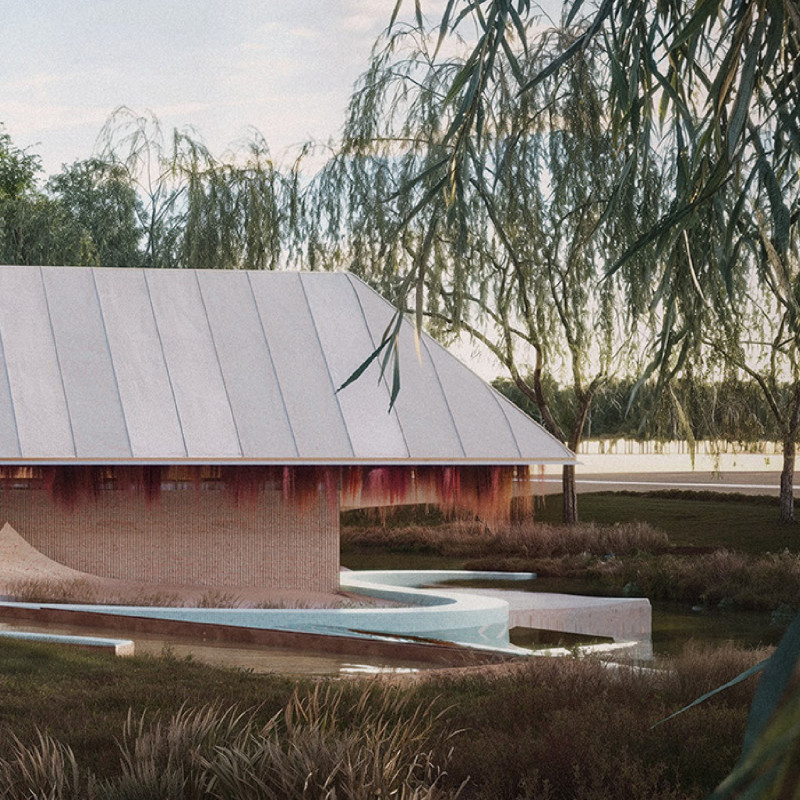5 key facts about this project
This architectural endeavor embodies a clear vision that prioritizes the user experience while responding sensitively to the geographical and cultural context. The design emphasizes harmonious interaction between the built environment and nature, incorporating natural light and ventilation into the architectural fabric. Large windows and strategically placed openings allow for abundant daylight, creating bright internal spaces that enhance the overall atmosphere. The architects have skillfully defined spatial organizations, ensuring that different functional areas are connected seamlessly, thereby facilitating smooth transitions and interactions among users.
Materials play a crucial role in the architectural expression of this project. The use of locally sourced materials, such as sustainable timber, natural stone, and advanced glass, not only emphasizes the project’s commitment to environmental responsibility but also creates a tactile richness within the design. Durable concrete forms the foundational elements, while carbon steel supports the structural integrity, allowing for expansive interiors free of intrusive columns. The warm tones of wood add an inviting character to the spaces, thus striking a balance between modern aesthetics and the comforting embrace of natural materials.
One of the unique aspects of this project is its intentional design to create multipurpose spaces that adjust to the changing needs of users. By incorporating flexible spatial configurations, the architects have allowed for diverse uses, whether for community events, educational activities, or casual gatherings. This adaptability is further enhanced by movable partitions and furnishings that enable users to customize their environment based on specific requirements.
The project also prioritizes sustainability through a range of design strategies. Passive heating and cooling techniques are employed, reducing the reliance on mechanical systems and minimizing energy consumption. Green roofing elements contribute to insulation and biodiversity, while rainwater harvesting systems address water conservation needs. Such strategies not only enhance the eco-friendliness of the architecture but promote a lifestyle that is attuned to environmental stewardship.
In terms of community engagement, this project acts as a catalyst for interaction among various stakeholder groups. It provides spaces that encourage social activities and community events, reinforcing the connection between the built environment and the people it serves. Architectural elements such as outdoor plazas and gathering areas invite people to come together, fostering a sense of belonging and community identity.
As the project takes shape, it becomes clear that the design does not merely fulfill a functional requirement; rather, it stands as a reflection of the values and aspirations of the community it serves. The careful consideration given to form, materials, and spatial organization demonstrates a sophisticated understanding of architecture, balancing aesthetic considerations with practical needs.
For those interested in a deeper exploration of this architectural project, including detailed architectural plans, sections, designs, and ideas that illuminate its innovative approaches, engaging with the comprehensive project presentation is highly recommended. This allows for a broader appreciation of how the project resonates not only within its immediate environment but also within the larger discourse of contemporary architecture.


 Kyle Reese Troyer,
Kyle Reese Troyer,  Clayton Matthias Monarch
Clayton Matthias Monarch 




















