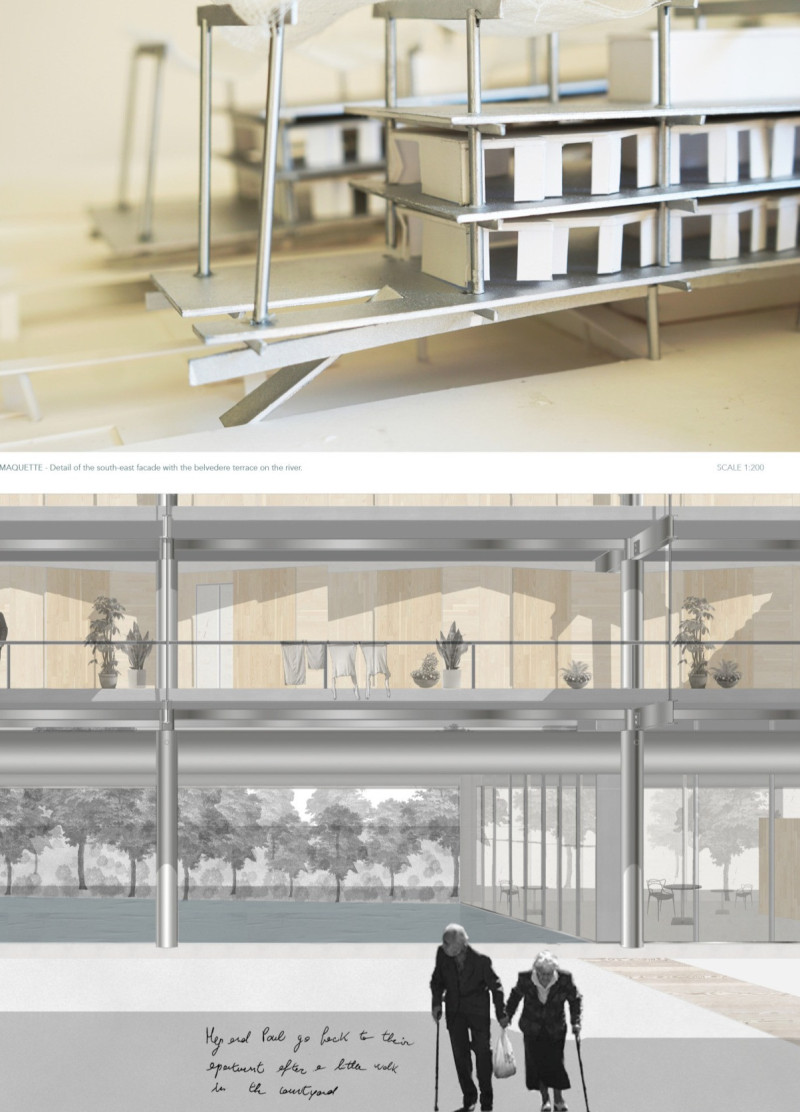5 key facts about this project
From an architectural perspective, the design showcases a fusion of modern aesthetics with practical considerations. The exterior is characterized by the use of materials such as reinforced concrete, timber cladding, customized glazing, and sustainably sourced stone. This combination not only ensures durability and longevity but also aligns with contemporary trends towards environmentally sensitive construction practices. The thoughtful selection of materials indicates a commitment to quality and sustainability, reinforcing the notion that architecture can coexist harmoniously with nature.
The project functions as a multi-use space, accommodating various activities that promote community engagement and interaction. This versatility is achieved through an open floor plan that encourages fluid movement between different sections of the building. The design integrates communal areas, private spaces, and outdoor zones, allowing for both collaboration and solitude, depending on user needs. This consideration of diverse functions highlights the architects' understanding of contemporary living and working habits, where flexibility is crucial.
In terms of unique design approaches, the project incorporates a series of green roofs and terraces, providing ecological benefits and enhancing the visual experience. These spaces not only contribute to improved air quality and biodiversity but also create a series of outdoor environments that invite occupants to connect with nature. The integration of these green elements demonstrates a forward-thinking approach to design, illustrating how architecture can contribute positively to the environment.
Natural light plays a pivotal role in the architectural design, with strategically placed windows and skylights that optimize daylight penetration. This not only reduces reliance on artificial lighting, thereby promoting energy efficiency, but also fosters a sense of well-being among users. The interplay of light and shadow throughout the day adds a dynamic quality to the interior environment, enhancing the aesthetic appeal while ensuring comfort.
The architectural details are meticulously considered, from the careful alignment of structural elements to the selection of finishes that reflect the organic qualities of the materials used. The craftsmanship evident in every aspect of the project speaks to the architects' vision of merging functional requirements with aesthetic considerations. Elements such as custom wood treatments, textured wall surfaces, and harmonious color palettes create an atmosphere that is welcoming and conducive to both work and relaxation.
Furthermore, the design thoughtfully addresses accessibility, ensuring that all areas are navigable for individuals of varying abilities. By incorporating ramps, wide pathways, and universally designed spaces, the architects demonstrate a commitment to inclusivity and user-centered design.
As visitors engage with the project, they are met with an experience that is as much about the journey through space as it is about the destination. The architectural planning emphasizes a connection between indoors and outdoors, creating a seamless flow that encourages exploration and discovery. This dynamic approach fosters community interaction, allowing users to engage not only with the space itself but also with each other, facilitating social connections.
For those interested in delving deeper into the architectural intricacies of this project, exploring the architectural plans, architectural sections, and various design elements will yield comprehensive insights into the thoughtful craft behind this endeavor. Recognition of the innovative architectural ideas employed in this design reinforces the potential for architecture to serve as both a functional and inspirational component of our environments. To gain a better understanding of this project’s nuances and design implications, further examination of the presentation and detailed representations is highly encouraged.


























