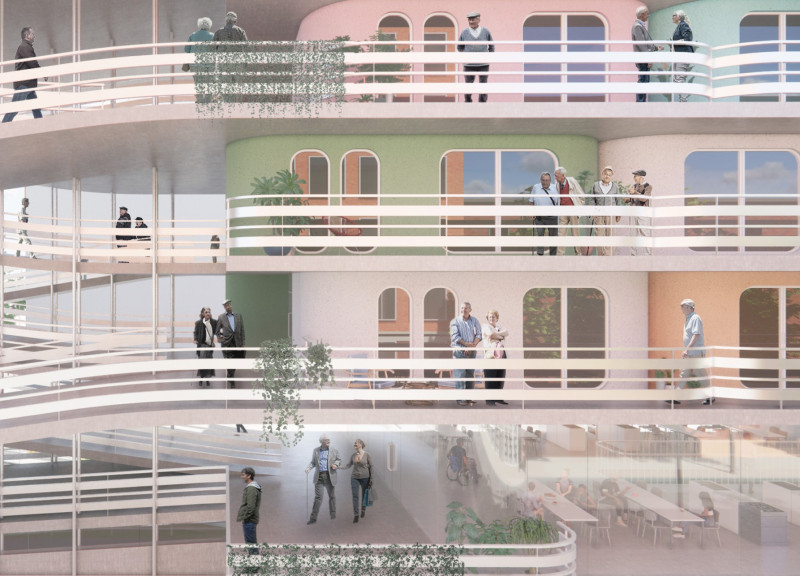5 key facts about this project
The architectural design strategically positions itself within its geographical context, considering factors such as climate, topography, and local culture. The project is characterized by a keen understanding of its environment, allowing it to interact harmoniously with both the natural and built surroundings. This is not merely a structure but an architectural statement that acknowledges its place within the landscape, enhancing rather than overshadowing the local environment.
Functionally, the project addresses the needs of its users while also embracing broader community objectives. It serves not only as a physical location but also as a hub for social interaction, creativity, and collaboration. Each space is meticulously designed to foster engagement and versatility, allowing the building to adapt to various activities and events. From open communal areas to more intimate settings, the design facilitates a range of uses, promoting an inclusive atmosphere that welcomes diverse groups of individuals.
Materiality plays a significant role in the overall design ethos, with a selection of materials that resonate with the locale's identity. The chosen materials, including natural stone, sustainably sourced timber, and high-performance glass, contribute to both the building's thermal efficiency and its aesthetic appeal. The thoughtful integration of these elements creates a sensory experience that invites exploration while ensuring durability and longevity. Attention to detail is evident in the finishes and textures, which enhance the tactile quality of the spaces.
Unique design approaches manifest throughout the project, particularly in the facade and internal layouts. The facade exhibits a rhythmic interplay of solid and transparent sections, allowing for ample natural light to penetrate the interiors while maintaining a sense of privacy where needed. This interplay not only reduces reliance on artificial lighting but also fosters a connection with the external environment, enhancing the occupants' experience.
Interior spaces are crafted with a focus on user experience. An open-plan design encourages fluid movement, with strategically placed focal points that guide visitors throughout the building. Intelligent spatial organization optimizes functionality, ensuring the flow between different areas supports interaction as well as quiet contemplation. This balance between openness and enclosure addresses the varying needs of users, making the project versatile and dynamic.
Landscaping surrounding the project further enhances its integration into the community. Thoughtfully designed outdoor spaces complement the architecture, offering areas for relaxation, social gatherings, and nature engagement. These spaces serve to extend the building's functionality into the outdoors, promoting a lifestyle that values both built and natural environments.
This architectural project not only achieves its intended function but also enriches the fabric of the community through design that prioritizes sustainability, inclusivity, and responsiveness to context. As you delve deeper into the architectural plans, sections, and design elements, you will uncover the layers of thought and strategy embedded within this comprehensive project. Exploring these components will provide you with a clearer understanding of how the design achieves its objectives and contributes to the architectural landscape it inhabits.


 Joobyung Chae
Joobyung Chae 























