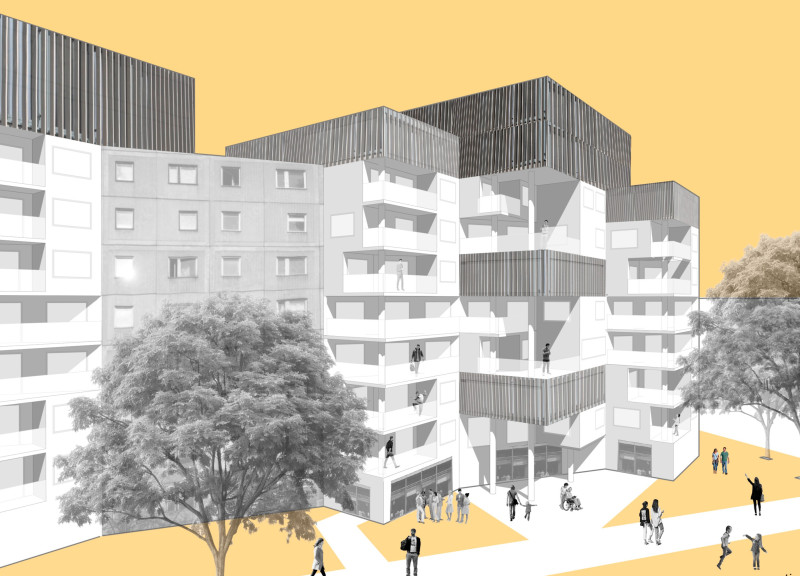5 key facts about this project
This project functions as a multi-use space, incorporating residential, commercial, and communal elements that promote interaction among its occupants while providing essential services. The design emphasizes an open, inviting atmosphere that encourages social interaction and engagement. By creating spaces that are both accessible and adaptable, the architecture invites a diverse range of activities, catering to the varied needs of the community it serves.
The architectural layout is meticulously crafted, with consideration given to the flow of movement through the space. Each area is purposefully designed to facilitate ease of use while enhancing the overall aesthetic appeal. Key areas of focus include spacious common areas, well-defined private spaces, and flexible zones that can accommodate various functions. Natural light plays a significant role throughout the design, with large windows and open-plan layouts ensuring that each area is well-lit and airy, enhancing the user experience.
Material selection is equally significant in this project, with a focus on sustainability and local relevance. The use of concrete forms the structural backbone, providing durability and strength to the design. Glass features prominently, creating a sense of transparency and connection with the surrounding environment, while also allowing for passive solar gain. Wood is introduced in various elements to add warmth and a tactile quality to spaces, balancing the more industrial aspects of concrete and glass. Steel components are employed where necessary, supporting the overall structure while contributing to the modern aesthetic.
Unique design approaches are evident throughout the project, particularly in the way it engages with its environment. The architecture does not merely stand apart from its surroundings; rather, it interacts with them harmoniously. Landscape features are integrated thoughtfully, promoting biodiversity and enhancing the overall setting. This project places a strong emphasis on ecological consciousness, with features designed to reduce environmental impact while enhancing the quality of life for its inhabitants.
In terms of technology, the project showcases a forward-thinking approach to energy efficiency and sustainability. Innovative systems such as rainwater harvesting, solar panels, and thermal insulation are seamlessly integrated into the design, ensuring that the building operates in an environmentally sustainable manner. The attention to these aspects not only reflects a commitment to responsible architecture but also aligns with the broader goals of urban development and community resilience.
The distinctive qualities of this project lie in its detailed attention to user experience and connectivity with the surrounding environment. It is designed to foster a sense of community and inclusivity, encouraging users to engage with one another and the space itself. By prioritizing elements that facilitate interaction and promote well-being, the architecture contributes positively to the local and wider community.
For those interested in exploring the nuances of this architectural design, delving into its architectural plans, architectural sections, and various architectural ideas will provide a richer understanding of its complexities and aspirations. An examination of these elements reveals the thorough thought process behind decision-making while offering insights into how this project not only meets the demands of its users but also embraces the principles of sustainable and responsible architecture. Engaging with the detailed representations of the project will showcase the full scope of its innovation and thoughtful design.


























