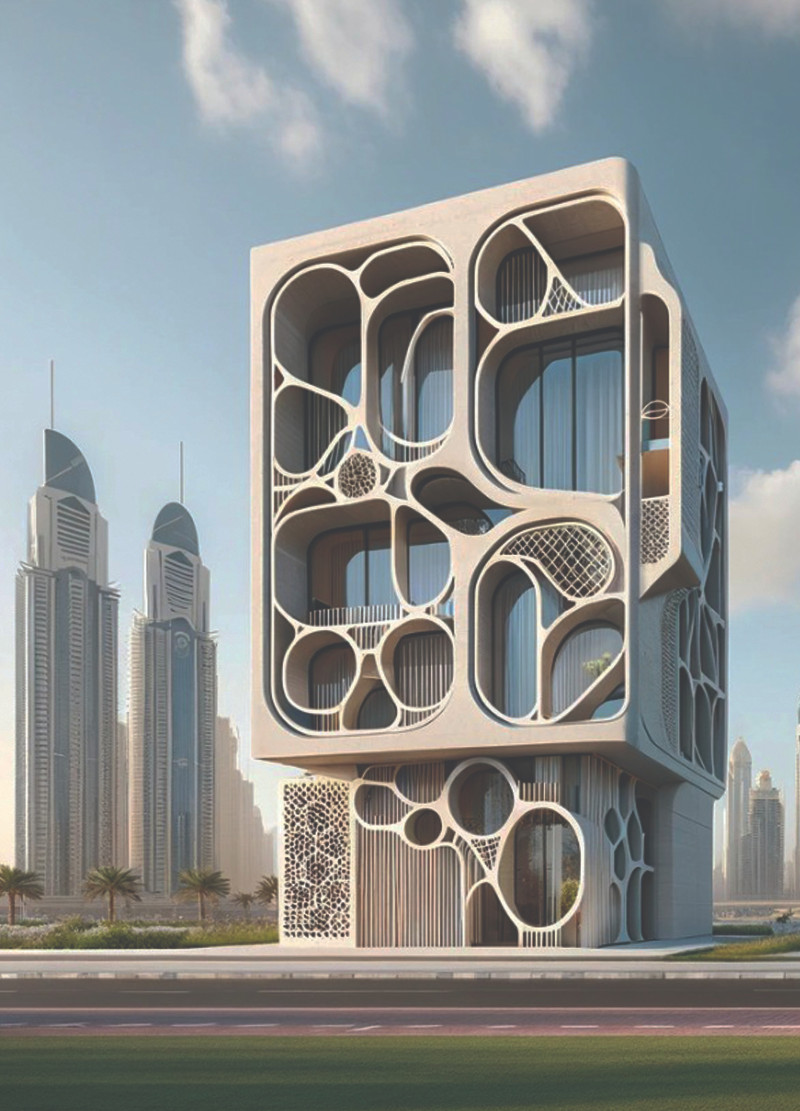5 key facts about this project
At the heart of the project is a commitment to sustainability and environmental consciousness, which is reflected in the choice of materials and overall design approach. The exterior façade incorporates locally sourced materials such as brick and timber, which not only pay homage to the surrounding context but also minimize the carbon footprint associated with transportation. The use of glass elements enhances the transparency of the structure, allowing natural light to permeate the interior spaces, thereby reducing reliance on artificial lighting during the day. This thoughtful integration of natural elements contributes to the overall ambiance and promotes well-being among occupants.
The architectural design includes a variety of spaces that are flexible and adaptable to the needs of different users. Open floor plans are combined with strategically placed partitions that allow for both segregation and connectivity within the space. The design employs large windows that frame views of the surrounding landscape, establishing a visual continuity between the interior and exterior environments. This connection is further emphasized through outdoor terraces and green roofs, which invite nature into the architectural narrative and encourage outdoor activities.
Unique to this project is its approach to community involvement in the design process. By engaging with local stakeholders, the architects were able to incorporate cultural preferences and insights into the planning stages. This collaborative approach not only enriches the design with local narratives but also fosters a sense of ownership among the community members. The result is a project that resonates with its users on a personal level, enhancing user experience through relevance and familiarity.
Landscaping plays a pivotal role in the success of this architectural endeavor. Native plant species are utilized throughout the site, promoting biodiversity while requiring minimal maintenance and water resources. Pathways meander through the landscape, encouraging exploration and interaction, while providing clear circulation routes that facilitate easy navigation between different sections of the project.
In terms of functionality, the project boasts a variety of amenities designed to cater to diverse needs. From versatile meeting rooms equipped with state-of-the-art technology to comfortable lounge areas that invite relaxation, every detail has been considered to create a harmonious environment. The balance between public and private spaces allows for a dynamic flow of activities, thereby fostering a vibrant community atmosphere.
The use of innovative technologies is also evident in this architectural design. Smart systems for climate control and energy efficiency contribute to the overall sustainability goals of the project. By strategically harnessing renewable energy sources, the structure aims to achieve a minimal environmental impact. This commitment to technological integration not only enhances the building's operational efficiency but also aligns with contemporary architectural trends that prioritize sustainable solutions.
Overall, this architectural project stands as a testament to the power of thoughtful design. Its careful consideration of materiality, community interaction, and ecological responsibility creates a unique environment that is both inviting and functional. For readers seeking more insights into the intricacies of this project, including detailed architectural plans, sections, and designs, a closer exploration of the project presentation is highly encouraged. Engaging with these elements will provide a deeper understanding of the architectural ideas and design philosophies that define this remarkable project.


 Mai Ali Hassan Mohammed Hassan
Mai Ali Hassan Mohammed Hassan 























