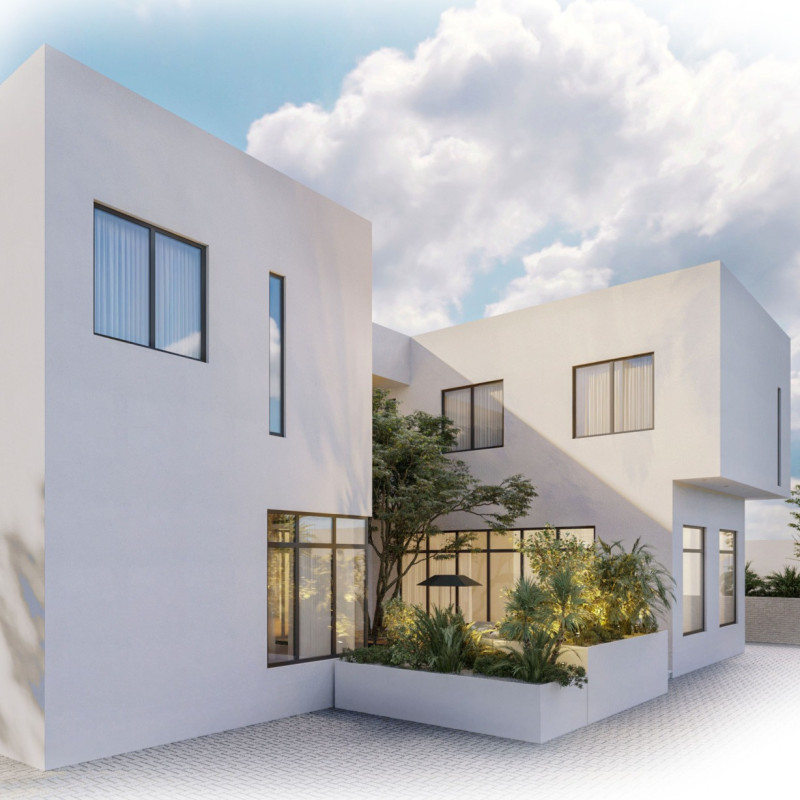5 key facts about this project
Central to the design is the use of natural light, which permeates the interior spaces through strategically placed windows and skylights. This element not only enhances the ambiance but also reduces the reliance on artificial lighting, contributing to sustainability. The integration of outdoor spaces, such as terraces and gardens, emphasizes the connection between the building and its surroundings, providing users with access to nature and promoting well-being.
Materiality plays a significant role in the overall aesthetic and functional performance of the structure. The project predominantly utilizes locally sourced materials, which not only supports regional economies but also reduces the environmental impact associated with transportation. The careful selection of materials includes options such as timber, stone, and glass, each chosen for their durability and ability to age gracefully. The timber façade, in particular, lends warmth to the structure and helps it blend with the existing environment. Glass elements are used thoughtfully to maximize views and provide transparency, creating a sense of openness while defining specific internal areas.
Unique design approaches are evident throughout the project. One notable aspect is the consideration of climate and geography in the architectural planning. By incorporating passive solar design principles, the building minimizes energy consumption and enhances occupant comfort. The orientation of the structure, along with the incorporation of overhangs, reduces heat gain during warmer months while allowing for passive heating in the winter. This attention to climatic responsiveness showcases a commitment to sustainable architectural practices.
Additionally, the interior layout is designed to promote flexibility and adaptability, allowing the spaces to evolve alongside the needs of the community. Movable partitions and multi-purpose areas create opportunities for various uses, accommodating everything from large gatherings to smaller workshops. This level of adaptability is particularly relevant in today’s architectural discourse, where the importance of versatile spaces is increasingly recognized.
The project also engages with the surrounding landscape, incorporating elements that reflect the local context and culture. Landscaping features, native plantings, and water-efficient designs contribute to the ecological sustainability of the site while enhancing its visual appeal. The design synthesizes aesthetic considerations with practical requirements, resulting in a comprehensive approach that respects both the environment and the community's heritage.
In summary, the architectural project embodies an intentional blend of function, aesthetics, and sustainability. Through its thoughtful use of materials, innovative design strategies, and a focus on community interaction, it stands as a model of modern architecture that meets the needs of its users while honoring its environmental context. For those interested in exploring the intricacies of this project, we encourage a more in-depth look at the architectural plans, sections, and overall designs to uncover the depth of architectural ideas that informed this commendable undertaking.


























