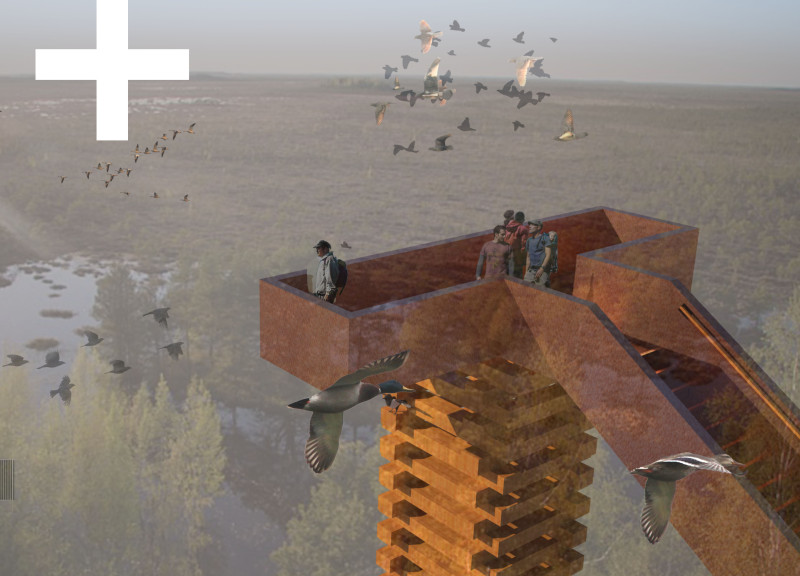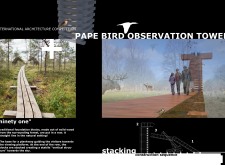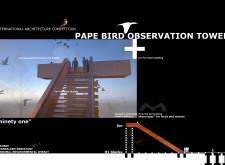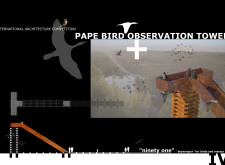5 key facts about this project
From the outset, the design embodies a commitment to creating spaces that foster connection among its users. The layout is meticulously organized to enhance flow and usability, featuring open-plan areas that encourage collaboration while also providing intimate spaces for reflection or private activities. The strategic placement of windows and openings allows for natural light to permeate throughout the space, minimizing the reliance on artificial lighting and contributing to energy efficiency.
The materials chosen for the project are both practical and thoughtfully selected to align with the overall vision. A combination of local stone, sustainable timber, and recycled metal not only enhances the building’s durability but also offers a warm, inviting texture that resonates with the surrounding landscape. This materiality is complemented by the careful consideration of colors that harmonize with the environment, creating a sense of continuity between the building and its site.
Unique design approaches are evident throughout the project, particularly in its commitment to sustainable practices. The architecture incorporates green roof systems, allowing for biodiversity while managing stormwater runoff effectively. This feature, alongside integrated solar panels, underscores the project’s focus on reducing its carbon footprint and demonstrates a holistic approach to environmental stewardship.
The concept extends beyond mere aesthetics and functionality; it is steeped in the cultural nuances of the community it serves. By engaging local artists and craftspeople, the project has infused a distinctive local character into its design, visually narrating the area’s heritage and identity. Public art installations are thoughtfully integrated into the spaces, inviting users to experience the local culture in an immersive way.
Furthermore, the relationship between indoor and outdoor spaces has been carefully considered. Ample outdoor areas, including terraces and gardens, provide users with a peaceful retreat and establish a vital connection to nature amidst an urban setting. This not only enhances mental well-being but also encourages social interaction, thereby reinforcing community ties.
In summary, this architectural project is a thoughtful testament to contemporary design’s capabilities in harmonizing form and function. It exemplifies a balance of aesthetics and practicality, enriched by sustainable practices and community engagement. For those interested in a deeper exploration of this architectural endeavor, a review of the architectural plans, sections, and details will provide valuable insights into the careful design processes employed and the innovative ideas that underscore this project. Engaging with these elements will enhance appreciation for the nuances that make this project a significant contribution to the architectural landscape.


























