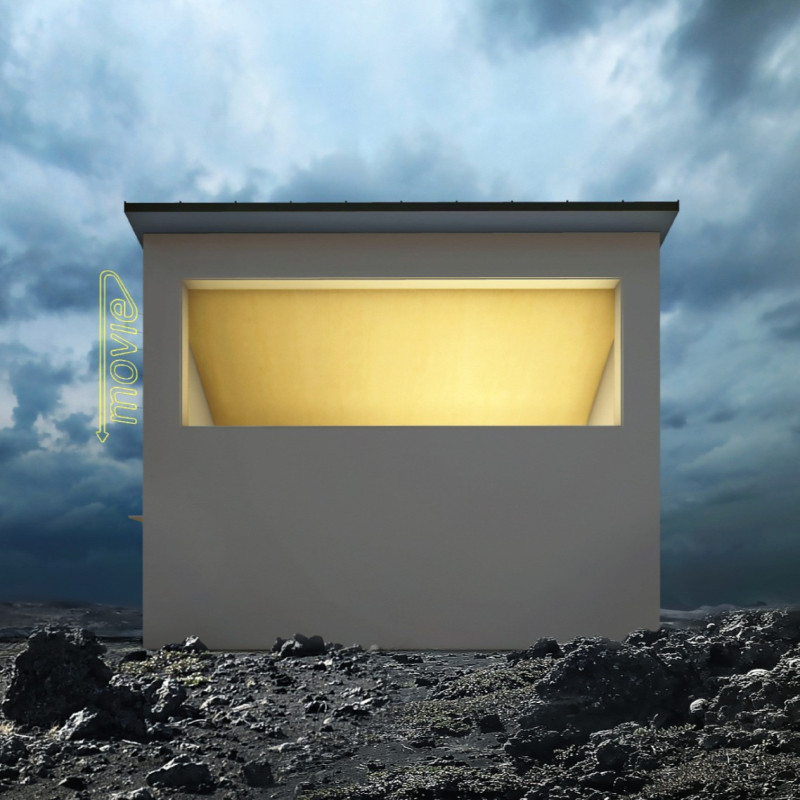5 key facts about this project
At its core, "The Beacon" serves as a versatile space capable of fulfilling various community functions. It is designed to house a cinema that can accommodate approximately 70 guests, offering both traditional indoor screenings and an innovative outdoor viewing option. This flexibility caters to a diverse audience and enhances the experience of engaging with cultural content against a picturesque backdrop. The inclusion of lobby and gallery areas further enriches the visitor experience by creating transitional spaces that foster interaction and reflection.
The building's design embraces a straightforward geometric form, creating a sense of calm and order within the lively natural context. The orientation and placement of the structure are meticulously chosen to enhance accessibility while maximizing the views of the expansive landscape. Large windows and openings flood the interiors with natural light during the day, blurring the boundaries between inside and outdoors. This design choice not only provides scenic vistas but also creates a comfortable and inviting atmosphere within.
Materiality plays a crucial role in the design of "The Beacon." A combination of durable materials like metal and treated wood has been employed to withstand the harsh weather conditions typical of Iceland’s volcanic terrain. The roof assembly features hidden gutters, maintaining the building’s clean lines while effectively managing rainwater. Such attention to detail showcases an understanding of the environmental challenges presented by the site, as well as a commitment to sustainability. The wooden frame construction not only adds warmth but also harmonizes with the natural elements surrounding the building.
Unique design approaches in this project come to life through the integration of a dual viewing experience. By allowing guests to transition between indoor and outdoor cinema settings, the design redefines how cultural experiences are consumed. The northern wall's adaptation as a potential screen exemplifies this innovative thought, offering a seamless connection to the atmosphere that envelops the site. This adaptability highlights the precision with which the architecture responds to both function and place.
The sectional views of "The Beacon" depict a careful consideration of spatial organization, with sloping ceilings that promote a sense of openness and dialogue between different areas of the building. These architectural sections reveal the spatial interplay that invites users into a cohesive journey throughout the different facilities offered. The lobby and gallery spaces are thoughtfully laid out to engage visitors upon arrival, laying the groundwork for an enriching experience that extends beyond the cinematic offerings.
Overall, "The Beacon" represents a harmonious blend of architecture and environment, delivering a well-conceived space that engages with its local context while serving community needs. The thoughtful design choices—from the material selection to the flexible spatial arrangements—speak to a broader movement within architecture that prioritizes sustainability and user experience. For those interested in deeper insights into this project, including detailed architectural plans, sections, and innovative design ideas, exploring the full presentation of "The Beacon" will offer a more comprehensive understanding of its architectural narrative and vision.


























