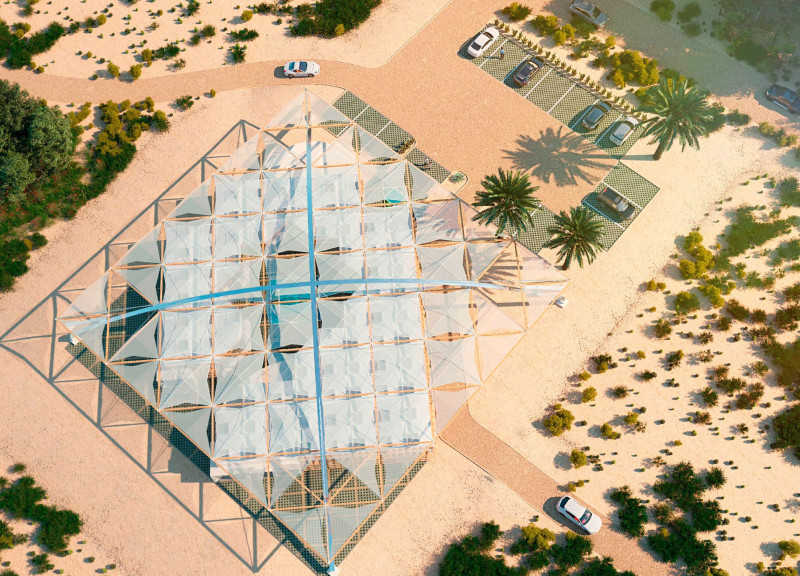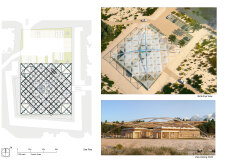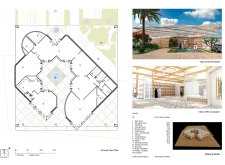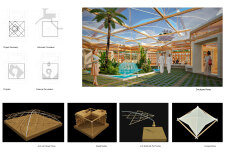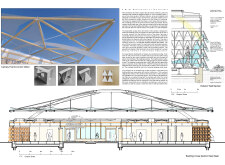5 key facts about this project
The layout features a central courtyard that acts as the heart of the project. This open area serves not only as a gathering point but also promotes natural ventilation and light distribution within the structure. By organizing the surrounding spaces to radiate from this central point, the design enhances accessibility and visibility, enabling users to navigate easily and intuitively. The integration of this courtyard reflects a traditional architectural approach where communal spaces are pivotal for social dynamics, reinforcing the project's function as a communal hub.
Materiality plays a crucial role in this architectural endeavor. The use of reinforced concrete provides structural integrity and durability, allowing for expansive open spaces that encourage fluid movement throughout the building. Laminated timber features prominently in the design of the canopy, blending functionality with aesthetic appeal. This material offers warmth and texture, counterbalancing the more industrial elements of concrete and paving the way for a tactile relationship between the building and its occupants.
The canopy itself emerges as a unique feature, combining sophisticated geometric forms with practical considerations for shade and weather protection. Constructed partially from polyester mesh, the canopy maintains transparency while shielding users from direct sunlight and adverse weather conditions. This thoughtful execution not only serves functional needs but also creates a dynamic interplay of light and shadow within the courtyard space, enriching the user experience throughout the day.
Another defining aspect of this project is its commitment to sustainable practices. The design incorporates passive heating and cooling strategies, notably through the courtyard's natural ventilation, promoting an environmentally responsible operational model. This approach minimizes the reliance on mechanical systems while maximizing energy efficiency. Additionally, the choice of materials reflects a dedication to sustainability, as the project emphasizes the use of local resources and environmentally-friendly technologies.
The architectural design also uses reflective cultural elements, integrating vernacular architectural styles that resonate with local traditions. This cultural sensitivity enhances the project's identity while bridging heritage and innovation. The careful consideration of the local context contributes to a sense of belonging for community members, thereby reinforcing the project’s purpose as a space for gatherings and shared experiences.
As an exercise in providing versatile spaces, the design offers various settings conducive to collaboration and creativity. Considerable thought has gone into the placement of seating areas within the courtyard and the strategic arrangement of amenities. Each aspect of the design invites users to linger, engage with one another, and leverage the space’s multifunctionality.
For those interested in exploring the nuances of architectural designs such as this, delving into the architectural plans and sections can provide a deeper understanding of the project’s intention and execution. Each detail represents the architects' thoughtful approach to crafting a space that is not only functional but also enriched with meaningful elements that resonate with its users. To gain further insights into the architectural ideas presented, we encourage readers to examine the project presentation closely.


