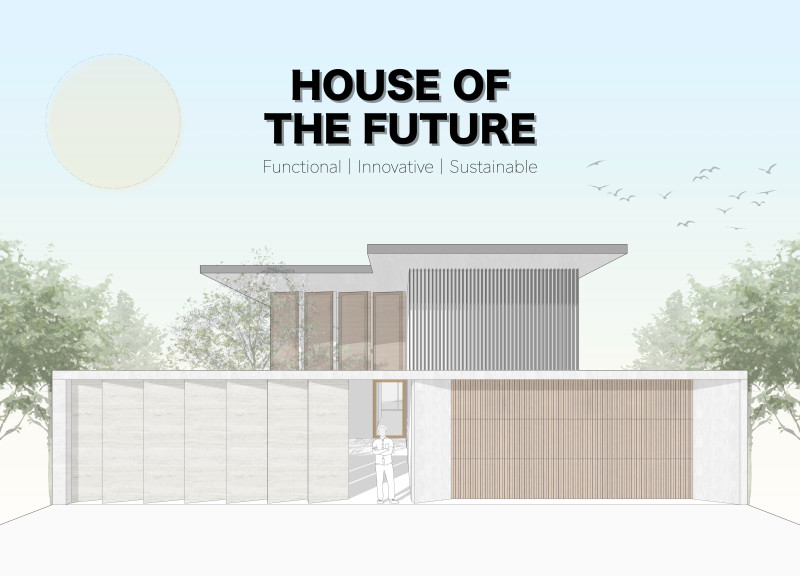5 key facts about this project
The architecture embodies a multi-faceted approach, primarily functioning as a community center that serves as a hub for various activities, including social gatherings, educational workshops, and recreational events. Through its design, the project prioritizes accessibility and inclusivity, ensuring that it caters to a diverse user base. The layout thoughtfully segments public and private areas, allowing for a fluid transition that encourages interaction without compromising personal space. By accommodating varying functionalities, the architectural design promotes a dynamic user experience, reinforcing the building’s role as a pivotal community asset.
Key design elements of the project include a carefully considered facade that balances aesthetics with environmental performance. The selection of materials reflects a commitment to sustainability, utilizing locally sourced stone and timber that not only resonate with the surrounding landscape but also reduce the carbon footprint associated with transportation. Large expanses of glazing are employed to enhance natural light penetration, creating inviting interiors while minimizing reliance on artificial lighting. This strategic use of glass also facilitates visual connections between the interior spaces and the exterior environment, fostering a sense of continuity and openness.
Inside, the spatial organization is marked by versatility; multifunctional rooms are tailored to adapt to various events and activities. The interior design emphasizes warm tones and natural finishes that evoke a sense of comfort and tranquility. Innovative features such as retractable partitions allow spaces to be reconfigured easily, thus accommodating everything from small group meetings to larger community events. This flexibility makes the architecture not only practical but also responsive to the needs of its users.
Unique to this project is its integration of biophilic design principles, which aim to connect occupants with nature. Elements such as vertical gardens and outdoor gathering spaces enrich the user experience while promoting well-being. The landscape design complements the architecture, incorporating native plants that require minimal maintenance and enhance biodiversity. This attention to ecological considerations is a significant aspect of the project, showcasing how architecture can play a role in nurturing sustainable ecosystems.
The overall architectural composition carefully considers the local climate and natural elements. Overhangs and shading devices are incorporated to mitigate heat gain during warmer months while allowing for passive solar heating in cooler seasons. By harmonizing architectural design with climatic concerns, the project not only demonstrates energy efficiency but also sets a precedent for future developments in the region.
Distinct design strategies manifest in the project’s responsiveness to community identity and cultural narratives. Collaboration with local artists and craftsmen has resulted in the inclusion of art installations and crafted details that reflect the heritage of the area, enriching the architectural experience and fostering a sense of ownership among residents. This thoughtful dialogue between the architecture and local culture deepens the significance of the project, making it not just a building, but a landmark that embodies community values.
As you explore this architectural project in greater detail, consider reviewing the architectural plans, architectural sections, and various architectural designs that illustrate these concepts and their execution. Engaging with these elements will provide deeper insights into the innovative architectural ideas that define this project.


 David Bekiareli
David Bekiareli 























