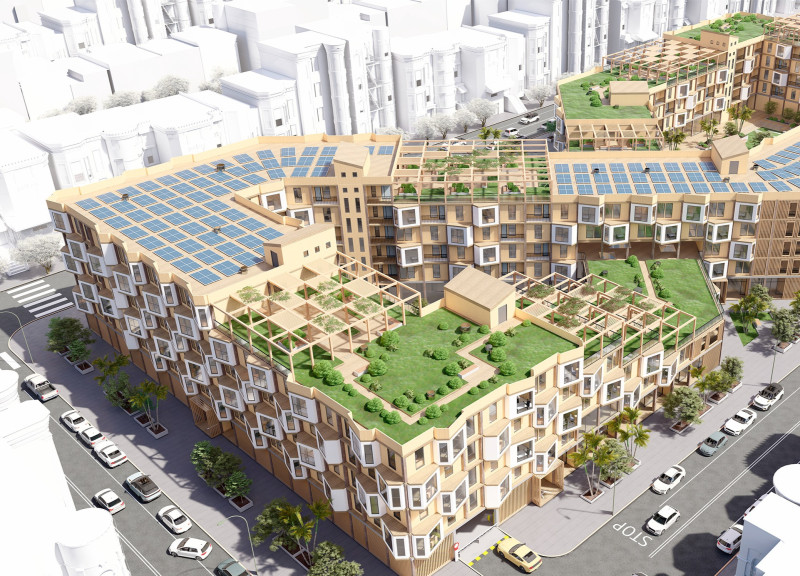5 key facts about this project
Functionally, the S+2 House is designed to accommodate a variety of living arrangements, with five distinct types of housing units ranging from 20 square meters to 50 square meters. This modular approach allows for flexibility, catering to individual needs—be it solitary living or family environments. The architectural layout introduces a unique figure-eight configuration that skillfully integrates various living spaces, transforming the typical multi-unit housing ethos into a more engaging and interactive residential experience.
A central component of the S+2 House is its internal courtyard, which serves as a communal area where residents can converge, interact, and foster community ties. This design choice emphasizes the importance of social connectivity within urban living, allowing for shared spaces that enhance the residents' quality of life. The ground floor is purposefully designated for public amenities such as cafes, workspaces, and recreational facilities, effectively integrating the residential experience with the surrounding neighborhood.
One of the most notable aspects of the design is its commitment to sustainability. The project incorporates several eco-friendly strategies, including solar panels installed on the rooftops, enhancing energy efficiency and reducing overall environmental impact. Green roofs further contribute to insulation and support local biodiversity, creating a more harmonious relationship between the built and natural environments. Additionally, rainwater harvesting systems are integrated into the design, ensuring responsible water use and reducing dependence on municipal supply.
The architectural materiality of the S+2 House centers around the use of Cross-Laminated Timber (CLT), a material celebrated for its sustainability, durability, and aesthetic appeal. This choice not only supports environmental goals but also facilitates quick construction while ensuring safety, particularly in a region susceptible to seismic activity. The design also emphasizes acoustic comfort and thermal efficiency through the careful selection of insulation and interior finishes, creating a livable and pleasant atmosphere for residents.
Unique design approaches evident in the S+2 House include a communal focus throughout the layout and the adaptive nature of the living spaces. Each residential unit is designed to be easily reconfigurable, allowing households to modify their environments as their needs evolve over time. This forward-thinking perspective on housing stability is crucial in today’s changing economic landscape, emphasizing a degree of permanence while still accommodating the flux of urban life.
In summary, the S+2 House serves as a comprehensive architectural project that balances the demands of modern urban living with the principles of sustainability and community engagement. It showcases how thoughtful design can address pressing societal issues while enhancing residents' overall experience. For those interested in delving deeper into the specific elements of the project, such as the architectural plans, architectural sections, and architectural designs that inform this innovative endeavor, exploring the project presentation offers invaluable insights into the underlying ideas and methodologies that guided its development.


























