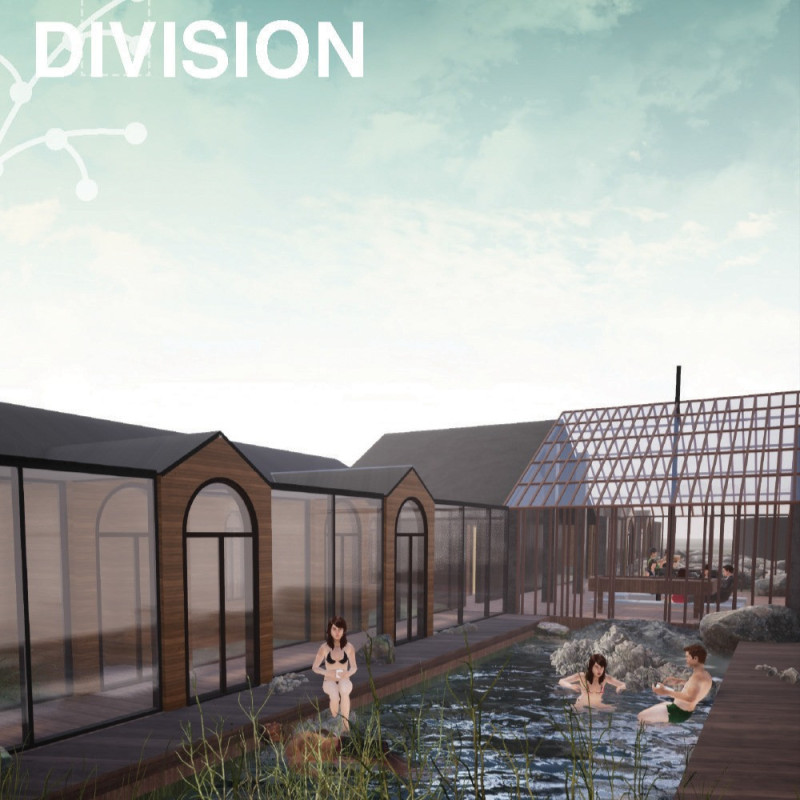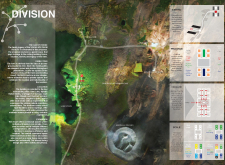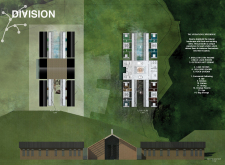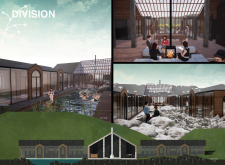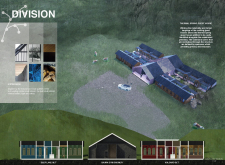5 key facts about this project
The architectural design emphasizes the theme of connection, manifested in a layout that draws inspiration from family structures. Communal and private spaces are thoughtfully organized, ensuring that guests can enjoy both social interaction and personal retreat. This design choice reflects a broader understanding of how architecture can shape human experiences and relationships. The central gathering area serves as the heart of the project, promoting engagement among guests through shared activities, meals, and conversations.
Key details of the project include a range of guest accommodations designed with unique experiences in mind. The guest rooms, categorized into types such as Cave Rooms, Volcano Rooms, Blue Lake Rooms, and Shallow Lake Rooms, highlight the diversity of Iceland's geological features. Each space is crafted to provide guests with distinct encounters, echoing the elements present in the surrounding landscape while offering comfort and modern amenities.
Materiality plays a significant role in defining the architectural expression of the project. Natural materials such as wood, glass, stone, and metal have been deliberately selected to ensure coherence with the environment. The wooden structures are treated to withstand the harsh Icelandic climate, while large glass windows foster a sense of transparency and connection to the outdoors. Stone elements reflect the rugged, volcanic terrain, and metal components provide a modern touch, combining traditional craftsmanship with contemporary aesthetics. This careful selection of materials not only enhances the visual appeal of the design but also ensures durability and sustainability.
The project incorporates innovative design approaches that prioritize sustainability. Energy efficiency is addressed through the use of geothermal heating and rainwater harvesting systems, reflecting an understanding of the region's natural resources. The layout is designed with an open circulatory flow, encouraging exploration and interaction, making it easy for guests to transition from communal spaces to private rooms without feeling disconnected from the environment.
The strategic arrangement of the building allows for ample natural light to filtrate through, creating warm and inviting interiors while diminishing reliance on artificial lighting. The integration of outdoor features such as landscape gardens and nearby hot springs further enhances the guests' experience, inviting them to immerse themselves in the beauty of Iceland’s unique ecology.
This architectural project exemplifies how thoughtful design can promote not only aesthetic beauty but also a deeper appreciation for the natural world. The careful consideration given to the environment, cultural heritage, and guest experience culminates in a design that is as functional as it is expressive. Visitors interested in the architectural plans, sections, and designs will find that each element has been curated to encapsulate the essence of the farm and its surroundings.
For a deeper understanding of this innovative architectural approach and to explore the many facets of the project, readers are encouraged to examine the architectural designs and ideas presented. This exploration will provide further insight into how this project reflects the balance between contemporary architecture and the timeless beauty of Iceland's landscape.


