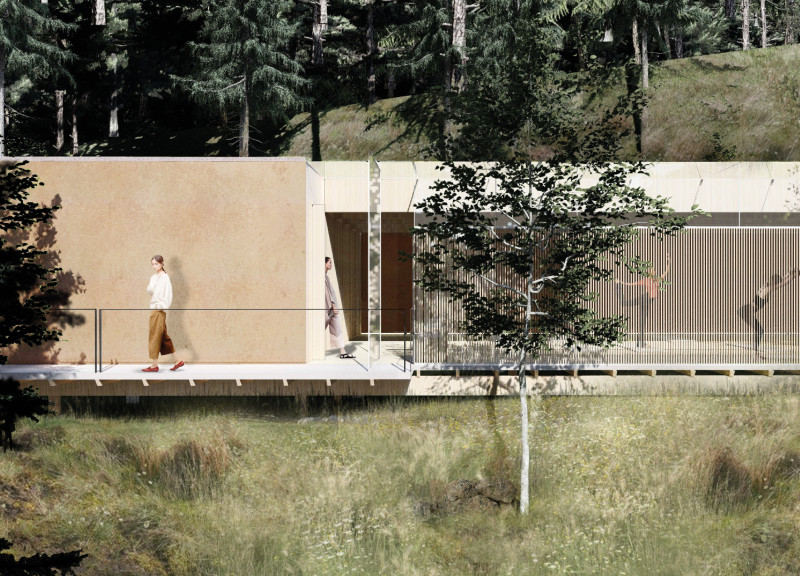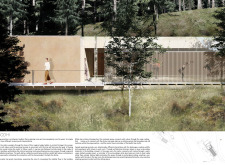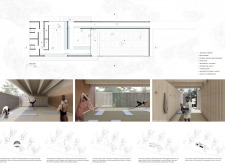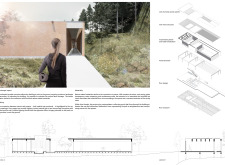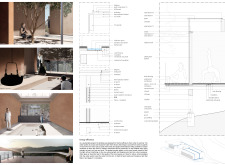5 key facts about this project
At its core, BODHI embodies the essence of a journey—both inward and outward. The architecture encourages visitors to explore the site and engage with the environment, with each space thoughtfully designed to facilitate a seamless experience of tranquility and introspection. The entrance corridor invites individuals into this peaceful sanctuary, serving as a transitional space that prepares them for the transformative activities that lie ahead. As visitors move forward, they encounter various interconnected areas, each designed with their specific purpose in mind. The yoga room, a central feature of the project, features expansive windows that frame the natural landscape while allowing ample natural light to fill the space, creating an uplifting atmosphere conducive to practice.
The design incorporates a patio garden that acts as a serene gathering place, linking the yoga room to a dedicated tea area. This thoughtful circulation encourages social engagement among participants, further enhancing the communal aspect of wellness practice. The use of cork paving and earth-toned clay finishes within the interiors introduces a tactile element that connects users to the materials of nature, further promoting a sense of grounding.
A unique aspect of BODHI's design is its emphasis on biophilic principles. The architectural decisions reinforce a strong relationship with the natural environment by ensuring that the building's presence is an extension of the site. The structure rests lightly on the landscape, minimizing disturbance to existing flora and fauna while promoting ecological sustainability. The inclusion of a pond reflects elements of nature that resonate with the philosophical themes of growth and self-discovery often associated with yoga practice. This water feature is not merely ornamental; it is symbolic of the reflections one can encounter on their journey toward enlightenment and personal growth.
Materials selection plays a crucial role in the overall experience of BODHI. The combination of wood, cork, reinforced concrete, and glass demonstrates a commitment to integrating traditional craftsmanship with forward-thinking sustainability. The wooden structure lends warmth and flexibility, conveying an inviting atmosphere. Additionally, the strategic use of glass dissolves the boundaries between indoor and outdoor spaces, creating a fluid connection to the landscape. This thoughtful materiality not only enhances the sensory experience but also aligns with contemporary ecological practices.
Furthermore, the design incorporates sustainable practices such as solar energy solutions and rainwater harvesting systems, ensuring energy efficiency and minimizing the building's ecological footprint. By considering both the functional and environmental aspects of design, the project reflects a comprehensive approach to architecture that places equal importance on user experience and sustainability.
In summary, BODHI stands as an eloquent expression of contemporary architectural design, combining aesthetic beauty with functional sophistication and ecological mindfulness. It invites practitioners to immerse themselves in a thoughtfully curated environment, encouraging exploration and engagement with nature. Those interested in further appreciating architectural plans, architectural sections, and architectural designs related to this project are encouraged to explore more in-depth presentations of BODHI, revealing the nuance and detail that define this unique architectural endeavor.


