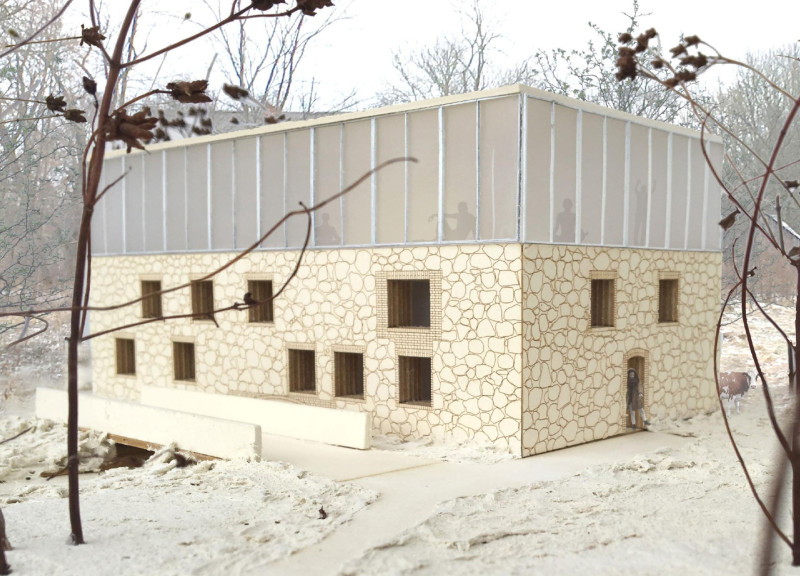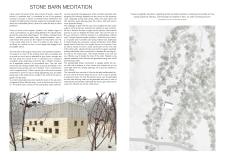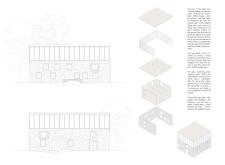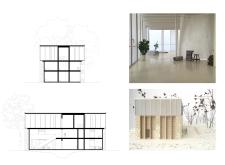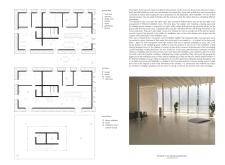5 key facts about this project
The project is centered around the theme of tranquility, offering various areas dedicated to meditation and relaxation. It comprises communal spaces that foster a sense of community while providing private retreats for personal reflection. This balance between public and private areas is a thoughtful choice that enhances the overall experience for visitors, encouraging social interaction while preserving individual moments of solitude.
Utilizing locally sourced materials plays a significant role in the project’s architectural identity. The use of natural stone for the exterior walls pays homage to traditional Latvian architecture, providing a robust and thermal-efficient structure. Timber elements feature prominently in the interior, supporting the building's framework and offering warmth and comfort throughout the space. Large sections of glass introduce abundant natural light, bridging the gap between the indoors and the surrounding environment and creating a sense of openness. In addition, concrete is skillfully integrated to form a solid foundation, ensuring durability and longevity.
The spatial configuration is strategic and intentional. The ground floor features communal zones, including a kitchen, dining area, and living room, designed to facilitate gatherings and foster relationships among guests. Ascending to the upper levels, visitors will find dedicated spaces for meditation, equipped with thoughtfully placed windows that frame picturesque views of the Latvian countryside. This focus on providing visual connections to nature not only enhances the atmosphere but also supports the meditative practices the building aims to promote.
Unique design approaches are evident throughout the Stone Barn Meditation project. The architects have managed to blend modern building techniques with traditional architectural forms, creating a dialogue between the old and the new. The structure's layout promotes a sense of flow, allowing visitors to seamlessly transition between various areas. Special attention has been given to acoustics, ensuring that the meditation spaces provide a quiet environment conducive to reflection and contemplation.
Moreover, the integration of outdoor terraces and gardens invites nature closer to the visitors, blurring the lines between interior and exterior. These spaces serve not only as areas for relaxation but also as extensions of the interior ambiance, bolstering the overall experience and encouraging an appreciation of the natural surroundings.
Sustainability is a core aspect of the project, reflected in the use of eco-friendly materials and construction methods. By prioritizing local resources, the design supports the region’s economy and minimizes its environmental footprint. The orientation of the building has also been carefully considered to optimize passive solar gain, thereby reducing energy consumption throughout varying seasons.
In summary, the Stone Barn Meditation project encapsulates the essence of mindful architecture, inviting visitors to engage deeply with both themselves and their environment. Through a clever blend of traditional and contemporary design principles, the project fosters community while offering sanctuaries for introspection. Those interested in the architectural plans, sections, and designs can explore further to gain a deeper understanding of the project’s vision and execution. This reflection of community, nature, and design makes the Stone Barn Meditation project a noteworthy example in contemporary architecture.


