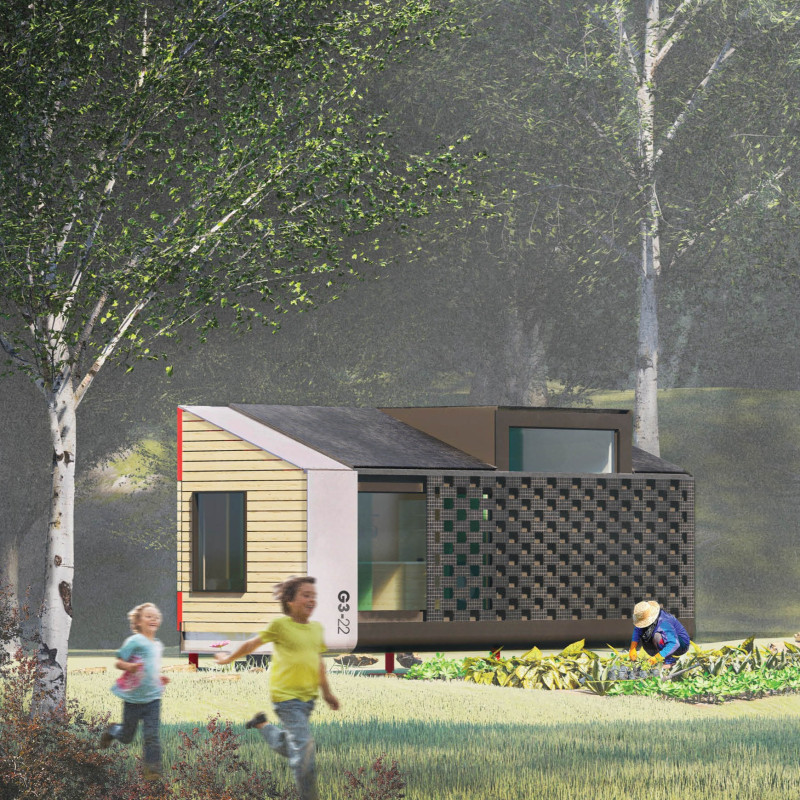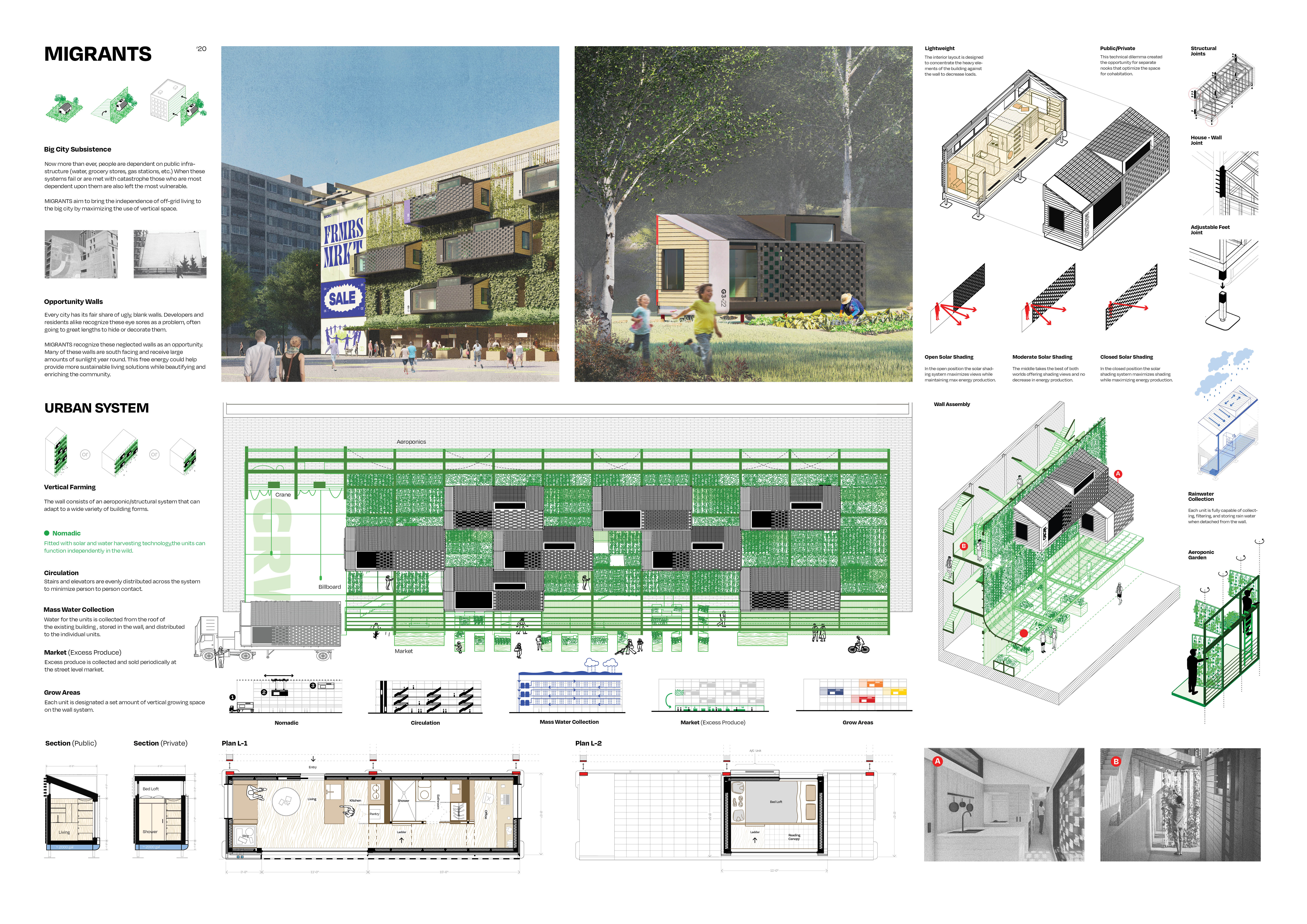5 key facts about this project
At its core, "MIGRANTS" serves as a multifunctional space designed to meet the diverse needs of its inhabitants. It blends residential units with communal facilities, such as marketplaces, green spaces, and areas designated for urban agriculture. This multifunctionality is essential in fostering a sense of belonging among residents while ensuring that the architectural framework serves the practical and emotional needs of its community. By integrating these functions, the project successfully presents a narrative of inclusion, highlighting the resilience of migrant populations as they adapt to new urban environments.
One of the most notable features of this architectural design is its commitment to sustainability. The use of materials such as wood, reinforced concrete, metal cladding, and glass reflects a careful consideration for environmental impact while prioritizing durability and adaptability. The inclusion of vertical farming systems and green facades allows for an innovative approach to urban agriculture, not only enhancing the aesthetic of the structure but promoting self-sufficiency among residents. These design elements encourage sustainable practices, such as food production and natural resource management, creating a living environment that supports ecological and community health.
The concept of "Opportunity Walks" is another significant aspect of this project. These pedestrian-friendly pathways facilitate not only movement within the community but also social connections among residents. By designing spaces that encourage interactions, the project fosters a network of support and collaboration, transforming individual living experiences into shared journeys. The integration of such pathways creates inviting environments, emphasizing safety and accessibility as critical components of urban design.
Unique to this project is its modular approach to living spaces, which allows for customization based on individual family needs and preferences. This adaptability is crucial, especially within rapidly changing urban contexts. The architecture acknowledges the fact that diverse family structures and circumstances necessitate a flexible design that can evolve over time as demographics shift. Each residential unit can adjust in size and layout, making it easier for families to integrate while providing them the agency to shape their living environment.
In conclusion, the "MIGRANTS" architectural project stands as a significant example of how thoughtful design can tackle complex urban issues. By prioritizing community interaction, sustainability, and adaptable living spaces, this work challenges conventional notions of housing and urban planning. Readers are encouraged to explore the detailed architectural plans, sections, and designs to gain a deeper understanding of the innovative ideas at play within this project, as well as the social and ecological implications of its design. Reviewing these elements will provide valuable insights into how architecture can meaningfully contribute to urban life.























