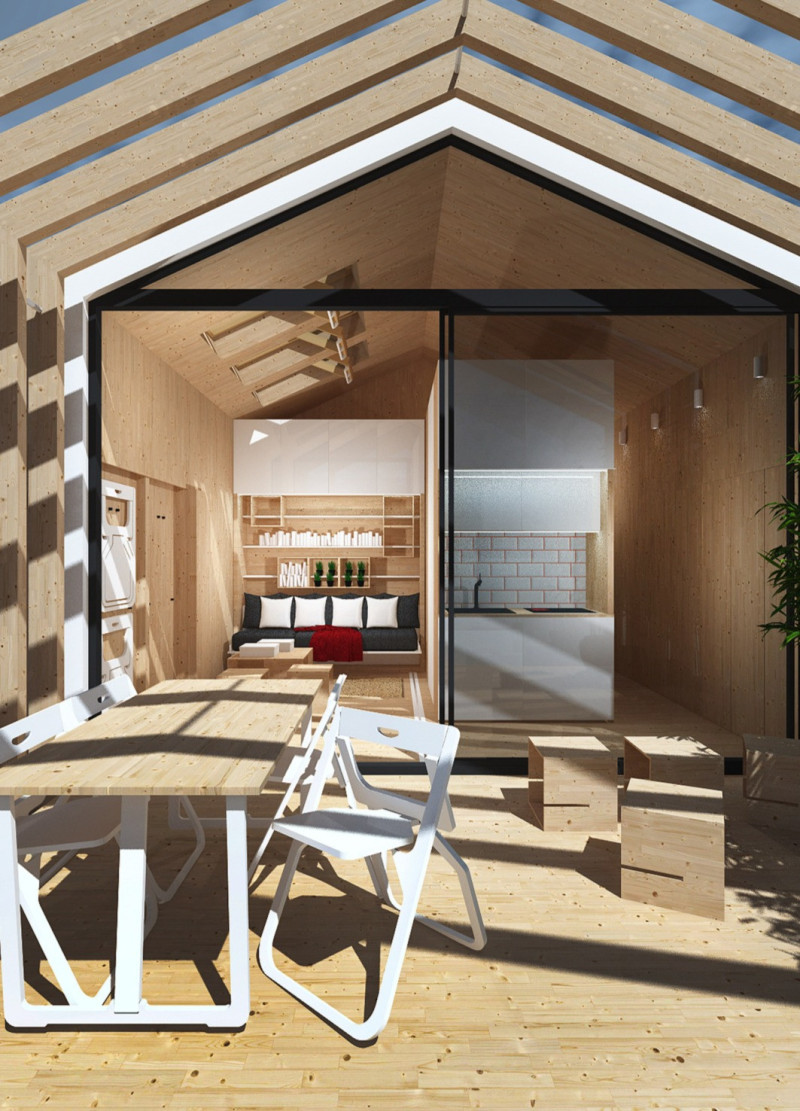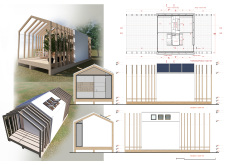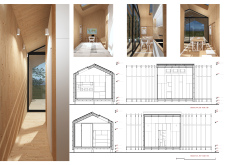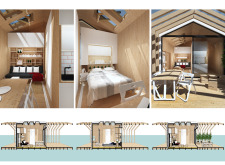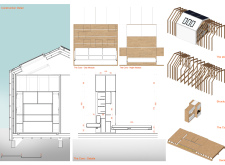5 key facts about this project
The design includes a main living area that integrates seamlessly with nature through expansive glass walls that offer views and access to outdoor spaces. Utilitarian zones are organized around a central module, which hosts essential functions and acts as a spine for the overall structure. The use of a pitched roof not only respects traditional architectural forms but also contributes to rainwater management and thermal effectiveness.
Sustainable features are central to the project's identity. The integration of solar panels reduces the building's reliance on external energy sources. Moreover, the selection of materials prioritizes eco-friendliness, with wood used for structural elements and cladding, while concrete serves as a robust flooring solution. These materials have been chosen to enhance the building's longevity and minimize its environmental footprint, supporting the project's commitment to sustainability.
The open-plan layout allows fluid spatial transitions, where different zones can serve multifunctional purposes with ease. This adaptability is a significant feature that sets this project apart from conventional designs, ensuring that the living space can evolve alongside its occupants. Additionally, the architectural design incorporates built-in storage solutions that maximize efficiency without compromising aesthetic cohesion.
Unique Design Approaches
The design approach in this project leverages modularity as a key principle. Each module can be constructed independently yet integrated into a larger framework, providing homeowners with the option to expand or modify their living space over time. This modular construction is paired with a rigorous focus on natural light, achieved through strategically placed windows and skylights that enhance the indoor environment.
Furthermore, the architectural design prioritizes indoor-outdoor connectivity, blurring the boundaries between living spaces and nature. The use of sliding doors encourages movement between the interior and exterior, promoting engagement with the surrounding environment. The alignment of these elements creates a harmonious balance that enhances the quality of life for the inhabitants.
Architectural Elements and Details
The architectural details of this project reflect a considered approach to both aesthetics and functionality. The facade combines wood slats and solid surfaces, contributing an interesting texture while promoting ventilation. The interior spaces are designed for both comfort and efficiency, with an emphasis on natural materials that promote a sense of warmth.
Attention to sustainable practices is evident in the choice of advanced insulation materials, which support energy efficiency, reducing the reliance on heating and cooling systems. These aspects of the design exemplify a forward-thinking approach to architecture, addressing not only current market trends but also future demands for sustainable living.
For more detailed insights into the architectural plans, sections, and innovative design ideas, exploring the full project presentation is highly encouraged. It offers a deeper understanding of how these architectural elements come together to create a cohesive, adaptable living environment.


