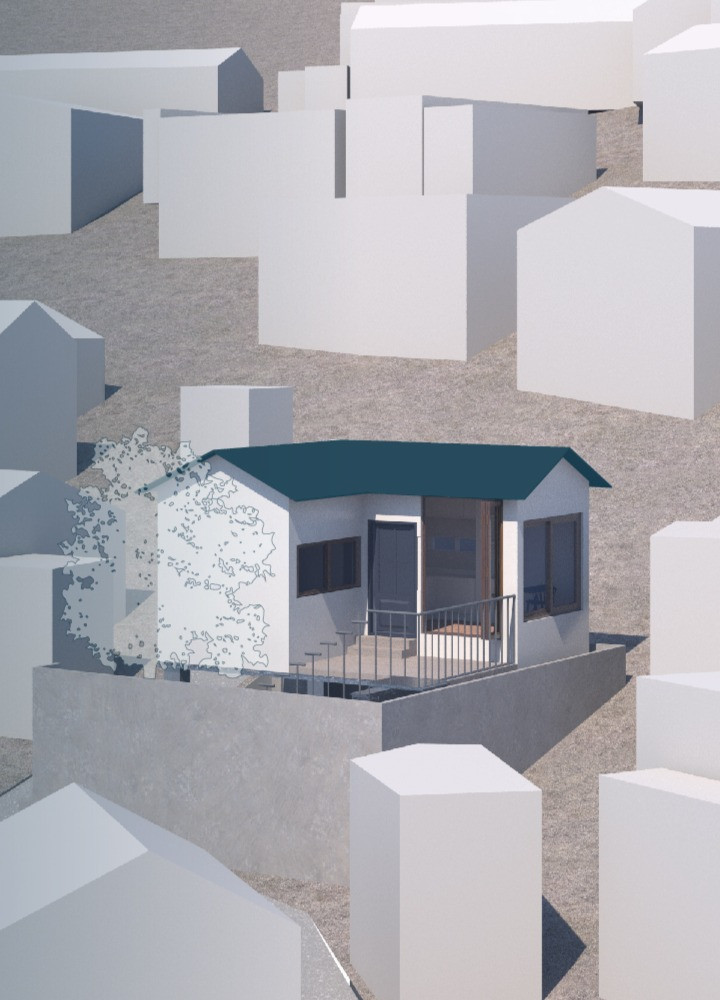5 key facts about this project
At the core of this architectural design is the building's multifunctional nature, offering a variety of spaces that facilitate different activities and interactions. The design represents a commitment to sustainability and community engagement, reflecting a modern architectural ethos that prioritizes environmental consciousness. The use of natural light is particularly noteworthy; ample windows and strategically placed skylights ensure that interior spaces are bright and inviting, promoting the well-being of occupants. This focus on natural illumination minimizes reliance on artificial lighting, aligning with environmentally sustainable practices.
Materiality plays a crucial role in conveying the architectural intent of this project. A careful selection of materials has been employed to create a cohesive aesthetic while ensuring durability and ease of maintenance. The predominant materials include reinforced concrete, which provides structural integrity and longevity; glass, which fosters transparency and visibility; and sustainably sourced wood, which adds warmth and tactile quality to the spaces. This combination not only enhances the visual appeal of the architecture but also strengthens the connection between the built environment and nature.
A distinctive feature of the project is its landscaping, which has been designed to seamlessly integrate with the building itself. The outdoor areas include green roofs, native plant gardens, and open spaces that encourage interaction among users. This landscape design not only enhances biodiversity but also promotes a sense of community ownership and responsibility towards these shared spaces. These outdoor amenities serve as extensions of the interior, encouraging social interactions and providing a welcoming environment for all visitors.
The architectural layouts are meticulously crafted, reflecting a thorough understanding of user experience. The flow of spaces has been designed to enhance functionality, with each area serving a specific purpose while remaining interconnected. The use of open floor plans minimizes barriers, facilitating collaboration and communication among users. Key communal areas are deliberately located at the heart of the structure, fostering engagement and allowing for dynamic uses of the space.
One of the unique design approaches evident in this project is its emphasis on flexibility. Spaces have been designed with adaptability in mind, allowing for different configurations tailored to various events or activities. This responsiveness to changing needs illustrates an awareness of the evolving nature of architectural usage and the lifestyles of its occupants. The inclusion of movable partitions and versatile furnishings exemplifies this adaptability, creating environments that can be easily transformed to suit specific requirements.
The project's commitment to sustainability extends beyond material choices and is manifest in its energy-efficient systems. The incorporation of rainwater harvesting, geothermal heating, and energy-efficient HVAC systems speaks to a holistic approach to building design. These systems not only reduce the environmental impact of the structure but also result in significant operational savings, demonstrating that sustainable architecture can also be economically viable.
Overall, this architectural project exemplifies a thoughtful and integrated approach to design that prioritizes community engagement, sustainability, and adaptability. By focusing on the needs and interactions of users, the project transcends mere functionality, becoming a pivotal part of the urban landscape. Readers are encouraged to explore the project presentation further to uncover detailed architectural plans, sections, and design narratives that provide a comprehensive understanding of its principles and innovations. This exploration will offer deeper insights into the architectural ideas that have shaped this unique contribution to the built environment.


























