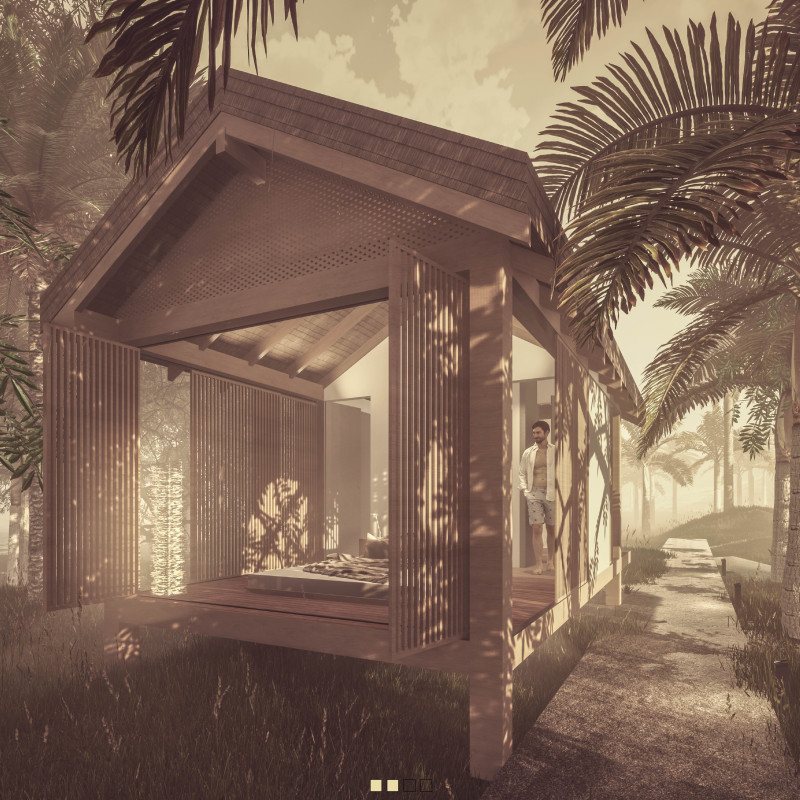5 key facts about this project
At the core of the "TENT +" architecture is a minimalist design that employs a flat, thatched roof, which serves both aesthetic and practical functions. The roof design is significant because it provides ample protection from the elements while also allowing for natural airflow and light to penetrate the interior spaces. The open floor plan is strategically organized, creating fluid connections between different areas within the structure. Key components include a terrace designed as an outdoor living space, a functional kitchen, a cozy bedroom, and essential bathroom facilities. Each space has been carefully considered to foster comfort and usability, reflecting the multifunctionality needed in a modern dwelling.
Materials play a crucial role in the "TENT +" project, with a focus on sustainability and local sourcing. Timber is the primary structural element, utilized for its strength and lightweight properties. The integration of cross-laminated timber walls enhances structural integrity while allowing for eco-friendly construction practices. This choice of materials minimizes the project's carbon footprint and makes a direct connection to the local building traditions of Cambodia. The use of thatch for the roof not only ties the project back to vernacular architectural practices but also provides excellent insulation, balancing warmth during cooler months and cooler temperatures in the heat.
The design of "TENT +" reflects unique approaches that set it apart from conventional residential architecture. The ability to adapt to various functional needs is one of the project's standout features. The lightweight nature of the structure allows for easy relocation depending on seasonal changes, which promotes a new way of thinking about space and habitation. This flexibility ensures that occupants can optimize their living experience, aligning with contemporary trends towards mobile and adaptable lifestyles.
Moreover, the architectural idea behind "TENT +" emphasizes a deep connection between the interior and exterior. Large openings and thoughtful placement of windows enhance natural light throughout the space while framing picturesque views of the Cambodian landscape. This thoughtful integration fosters an immersive experience for occupants, connecting them with their environment and creating a sense of tranquility.
In summary, the "TENT +" project offers a compelling example of how architecture can respond to environmental and cultural contexts meaningfully. The unique design approaches focused on sustainability, adaptability, and harmony with nature create a living space that respects the traditions of the region while innovating for the future. To fully appreciate the architectural plans, sections, and detailed design elements, exploring the project presentation will provide valuable insights into this compelling architectural endeavor. For those interested in modern architectural designs and ideas, a closer look at "TENT +" will reveal the myriad ways this sensitive architecture engages with its setting and the users.


























