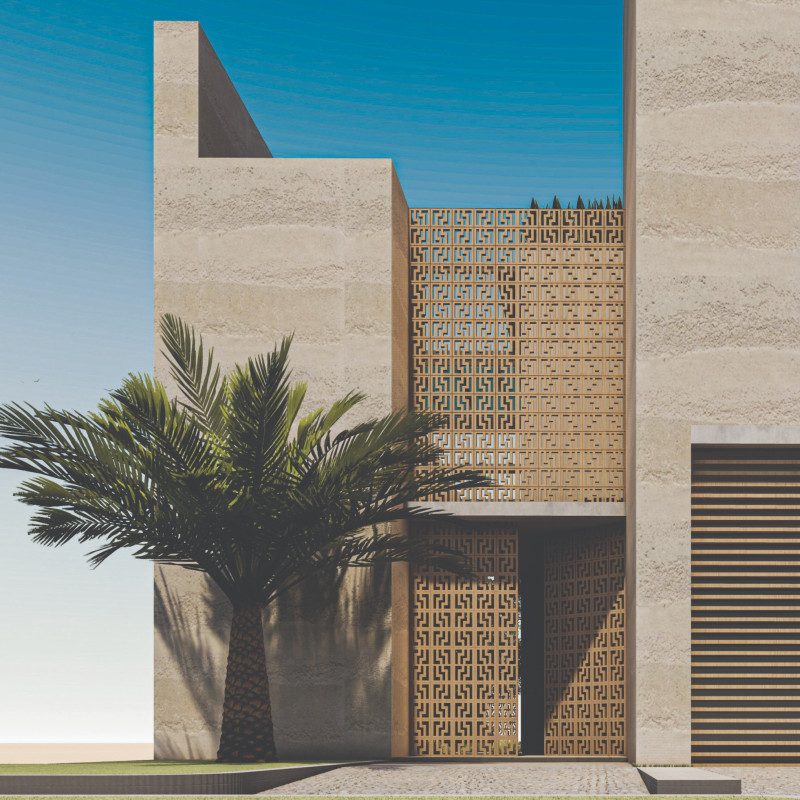5 key facts about this project
The architectural designs feature a careful selection of materials that contribute to both the visual and tactile experience of the space. Predominantly, the project utilizes materials such as reinforced concrete, glass, and sustainably sourced wood. Reinforced concrete provides both structural integrity and durability, while large expanses of glass serve to flood the interiors with natural light, minimizing the need for artificial lighting during the day. Sustainable wood elements are incorporated in the cladding and interior finishes, introducing warmth to the environment and highlighting a commitment to environmental responsibility. The choice of materials aligns with contemporary architectural ideas that advocate for sustainability and resilience.
The layout of the project is designed to promote functionality while maintaining a fluent interaction between the spaces. Open floor plans dominate the interiors, minimizing barriers and encouraging free movement and interaction. Key areas such as the living, dining, and kitchen spaces are strategically positioned to take advantage of panoramic views, enabling the occupants to engage with their surroundings. Careful attention has been paid to circulation pathways, ensuring that each area flows into the next intuitively. Moreover, outdoor terraces extend from the interior spaces, blurring the lines between inside and outside, and allowing for flexible use of the area throughout the seasons.
Unique design approaches can be seen in the use of landscaping as an extension of the architectural form. The incorporation of native vegetation not only enhances the aesthetic appeal but also creates habitats for local wildlife, fostering biodiversity. This landscaping strategy reflects a growing trend in architecture that emphasizes ecological responsibility, blending built environments with natural ecosystems. Such considerations signal a shift towards a more holistic understanding of architecture, where buildings are seen as integral parts of their surroundings.
In terms of functionality, this project successfully caters to a variety of needs. It incorporates adaptable spaces that can evolve over time, a consideration that is increasingly relevant in contemporary architectural thought. Flexibility is built into the design, allowing for the rearrangement of furniture and functions to respond to the changing lifestyles of the occupants. This foresight showcases a modern understanding of domesticity and the importance of spaces that can grow and transform.
One notable aspect of the design is the attention to detail in the surface treatments and the finishes used throughout the project. Careful selections of flooring, wall textures, and lighting fixtures work cohesively to create a cohesive architectural language. The material choices resonate with the projected atmosphere of each space, whether it is the inviting warmth of a wooden ceiling or the cool, sleek nature of polished concrete floors.
Overall, this architectural project stands as a testament to thoughtful design, where each element has been carefully considered for its aesthetic appeal, functional utility, and contribution to a sustainable future. The project serves not only as a shelter but as a contemplative space that invites its users to engage meaningfully with their environment. For those interested in a more in-depth exploration of the design, including architectural plans, architectural sections, and architectural designs, further materials are available for review. Engaging with these elements will provide deeper insights into the architectural ideas that underpin this project, revealing the intricate layers of thought and creativity that shape its final outcome.


 Madhura Sirimevan Prematilleke
Madhura Sirimevan Prematilleke 























